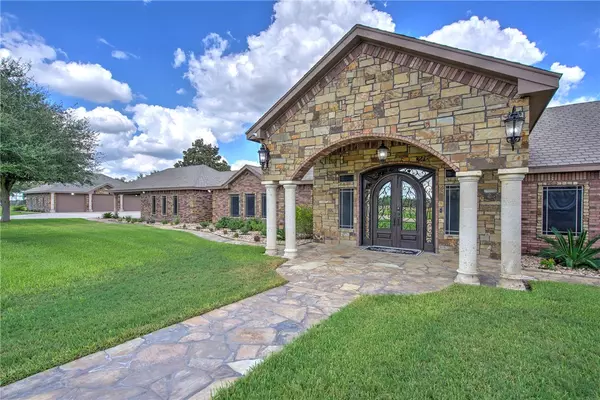5 Beds
5 Baths
6,784 SqFt
5 Beds
5 Baths
6,784 SqFt
Key Details
Property Type Single Family Home
Sub Type Detached
Listing Status Active
Purchase Type For Sale
Square Footage 6,784 sqft
Price per Sqft $221
Subdivision Barbon Acres Sub
MLS Listing ID 448997
Style Ranch
Bedrooms 5
Full Baths 5
HOA Y/N No
Year Built 2010
Lot Size 5.210 Acres
Acres 5.21
Property Description
Location
State TX
County Jim Wells
Community Short Term Rental Allowed, Gutter(S)
Interior
Interior Features Central Vacuum, Home Office, Breakfast Bar, Ceiling Fan(s)
Heating Central, Electric
Cooling Central Air
Flooring Ceramic Tile, Hardwood, Tile
Fireplaces Type Wood Burning
Fireplace Yes
Appliance Dishwasher, Electric Cooktop, Electric Oven, Electric Range, Disposal, Microwave, Refrigerator, Range Hood, Multiple Water Heaters
Laundry Washer Hookup, Dryer Hookup
Exterior
Exterior Feature Hot Tub/Spa, Sprinkler/Irrigation, Outdoor Kitchen, Rain Gutters, Storage
Parking Features Attached, Detached, Garage, Garage Door Opener, Rear/Side/Off Street
Garage Spaces 5.0
Garage Description 5.0
Fence Cross Fenced, Wood, Wire
Pool Fiberglass, Heated, In Ground, Pool
Community Features Short Term Rental Allowed, Gutter(s)
Utilities Available Septic Available, Water Available
Roof Type Shingle
Porch Covered, Patio
Building
Lot Description Cul-De-Sac, Pasture
Story 1
Entry Level One
Foundation Slab
Architectural Style Ranch
Level or Stories One
Additional Building Storage
Schools
Elementary Schools Orange Grove
Middle Schools Orange Grove
High Schools Orange Grove
School District Orange Grove Isd
Others
Tax ID 012265
Security Features Smoke Detector(s)
Acceptable Financing Cash, Conventional
Listing Terms Cash, Conventional

Learn More About LPT Realty







