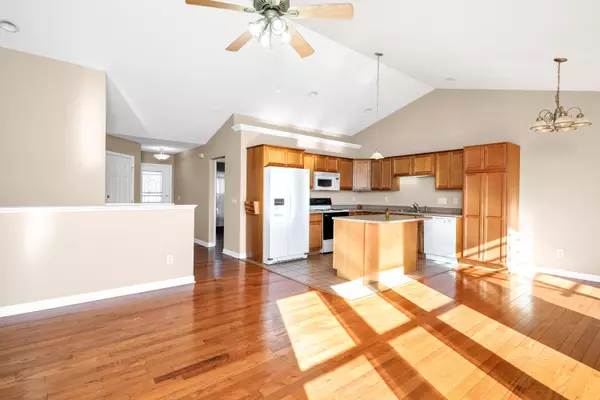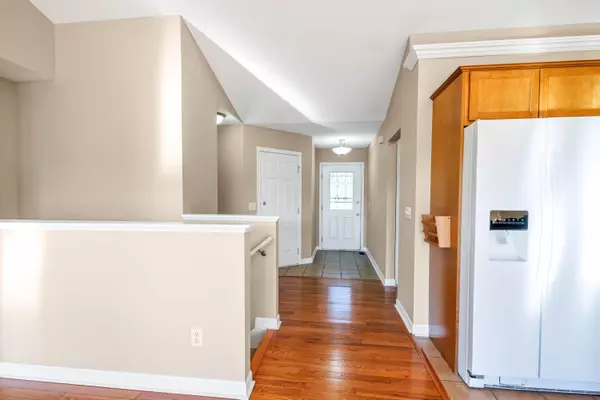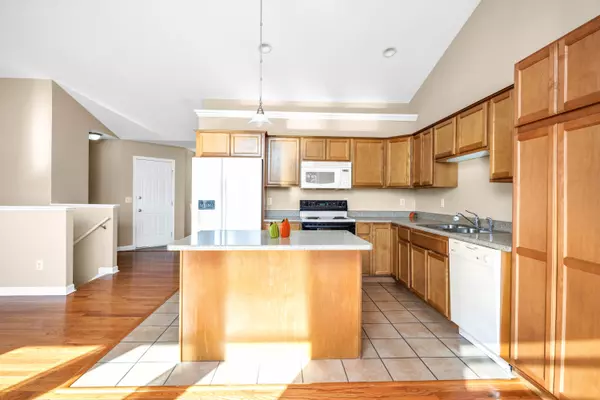
3 Beds
3 Baths
1,146 SqFt
3 Beds
3 Baths
1,146 SqFt
Key Details
Property Type Condo
Sub Type Condominium
Listing Status Active
Purchase Type For Sale
Square Footage 1,146 sqft
Price per Sqft $250
Municipality Richland Twp
MLS Listing ID 24052803
Style Ranch
Bedrooms 3
Full Baths 3
HOA Fees $295/mo
HOA Y/N true
Year Built 2005
Annual Tax Amount $3,571
Tax Year 2024
Property Description
''Beautiful RICHLAND CONDO'' with Orchard Lake association access! Sit back and enjoy the gorgeous view of the lake, from your back deck! This amazing 3 BR, 3 Bath beauty offers cathedral ceilings, hardwood floors, main floor laundry & large walk in closets. A nice open floor plan to enjoy friends & family while working in the kitchen! The Lower level offers a magnificent Family Room with Glass sliders to a cement patio. Also a 3rd bedroom with beautiful windows, large walk-in closet and a nice size Bathroom. Don't miss this beauty!! Great Location. *Condo fee's cover Water, Sewer, Lawn Care, Snow removal & Trash.
Location
State MI
County Kalamazoo
Area Greater Kalamazoo - K
Direction Gull Road into Richland. Turn north at the light, turn west on Macywood Lane. Home sits on the south side of the road.
Body of Water Orchard Lake
Rooms
Basement Full, Walk-Out Access
Interior
Interior Features Ceiling Fan(s), Ceramic Floor, Garage Door Opener, Security System, Wood Floor, Kitchen Island, Eat-in Kitchen, Pantry
Heating Forced Air
Cooling Central Air
Fireplace false
Window Features Storms,Screens,Replacement,Insulated Windows,Window Treatments
Appliance Washer, Refrigerator, Range, Microwave, Dryer, Dishwasher
Laundry In Unit, Laundry Room, Main Level
Exterior
Exterior Feature Porch(es), Patio, Deck(s)
Parking Features Garage Faces Front, Garage Door Opener, Attached
Garage Spaces 2.0
Utilities Available Natural Gas Connected, Cable Connected, Broadband
Amenities Available Beach Area, Interior Unit, Pets Allowed, Boat Launch
Waterfront Description Lake
View Y/N No
Street Surface Paved
Garage Yes
Building
Lot Description Level, Site Condo
Story 1
Sewer Public Sewer
Water Public
Architectural Style Ranch
Structure Type Brick,Vinyl Siding
New Construction No
Schools
School District Gull Lake
Others
HOA Fee Include Water,Trash,Snow Removal,Sewer,Lawn/Yard Care
Tax ID 0315250011
Acceptable Financing Cash, FHA, VA Loan, Conventional
Listing Terms Cash, FHA, VA Loan, Conventional
Learn More About LPT Realty







