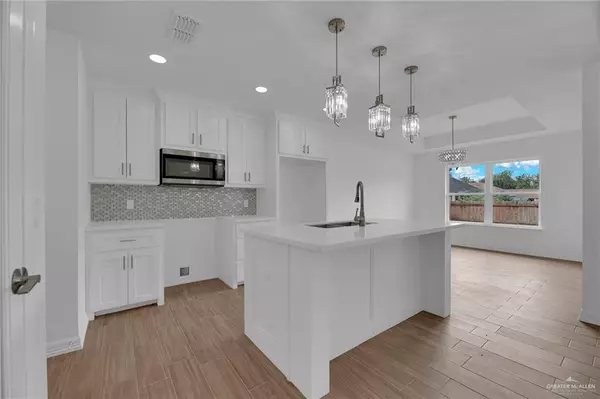
3 Beds
2 Baths
1,426 SqFt
3 Beds
2 Baths
1,426 SqFt
Key Details
Property Type Single Family Home
Sub Type Single Family Residence
Listing Status Active
Purchase Type For Sale
Square Footage 1,426 sqft
Subdivision Sugarcane Estates
MLS Listing ID 450695
Bedrooms 3
Full Baths 2
HOA Y/N No
Originating Board Greater McAllen
Year Built 2023
Annual Tax Amount $3,288
Tax Year 2024
Lot Size 5,245 Sqft
Acres 0.1204
Property Description
Location
State TX
County Hidalgo
Community Curbs, Sidewalks, Street Lights
Rooms
Dining Room Living Area(s): 1
Interior
Interior Features Countertops (Quartz), Ceiling Fan(s), Decorative/High Ceilings, Split Bedrooms, Walk-In Closet(s)
Heating Central, Electric
Cooling Central Air, Electric
Flooring Tile
Appliance Electric Water Heater, Water Heater (In Garage), No Conveying Appliances
Laundry Laundry Closet, Washer/Dryer Connection
Exterior
Exterior Feature Sprinkler System
Garage Spaces 1.0
Fence Privacy, Wood
Community Features Curbs, Sidewalks, Street Lights
Waterfront No
View Y/N No
Roof Type Composition Shingle
Parking Type Attached, Garage Faces Front
Total Parking Spaces 1
Garage Yes
Building
Lot Description Curb & Gutters, Sidewalks, Sprinkler System
Faces Corner of Expressway 83 go north on Westgate to mile 5 1/2 then turn right Mile 9 N Rd and then left on Stevia Drive and the property will be on the west side.
Story 1
Foundation Slab
Sewer City Sewer
Water Public
Structure Type Stucco
New Construction No
Schools
Elementary Schools Ybarra
Middle Schools Mary Hoge
High Schools Weslaco H.S.
Others
Tax ID S685200000002000
Security Features Smoke Detector(s)

Find out why customers are choosing LPT Realty to meet their real estate needs






