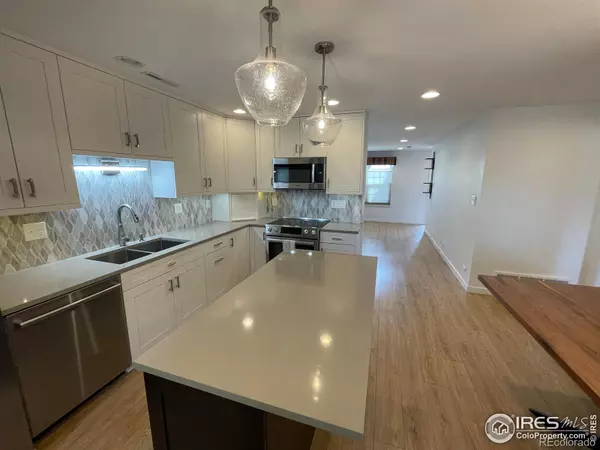
2 Beds
1 Bath
957 SqFt
2 Beds
1 Bath
957 SqFt
Key Details
Property Type Condo
Sub Type Condominium
Listing Status Active
Purchase Type For Sale
Square Footage 957 sqft
Price per Sqft $312
Subdivision Glenn Oaks
MLS Listing ID IR1020022
Bedrooms 2
Three Quarter Bath 1
Condo Fees $450
HOA Fees $450/mo
HOA Y/N Yes
Originating Board recolorado
Year Built 1971
Annual Tax Amount $1,792
Tax Year 2023
Property Description
Location
State CO
County Arapahoe
Zoning Res
Rooms
Basement None
Main Level Bedrooms 2
Interior
Interior Features Eat-in Kitchen, Walk-In Closet(s)
Heating Forced Air, Wood Stove
Cooling Ceiling Fan(s), Central Air
Fireplaces Type Free Standing
Fireplace N
Appliance Dishwasher, Disposal, Dryer, Microwave, Oven, Refrigerator, Washer
Laundry In Unit
Exterior
Exterior Feature Balcony
Utilities Available Electricity Available, Natural Gas Available
Roof Type Composition
Total Parking Spaces 1
Building
Story One
Sewer Public Sewer
Water Public
Level or Stories One
Structure Type Wood Frame
Schools
Elementary Schools Other
Middle Schools Powell
High Schools Arapahoe
School District Littleton 6
Others
Ownership Individual
Acceptable Financing Cash, Conventional, FHA, VA Loan
Listing Terms Cash, Conventional, FHA, VA Loan
Pets Description Cats OK, Dogs OK

6455 S. Yosemite St., Suite 500 Greenwood Village, CO 80111 USA

Find out why customers are choosing LPT Realty to meet their real estate needs






