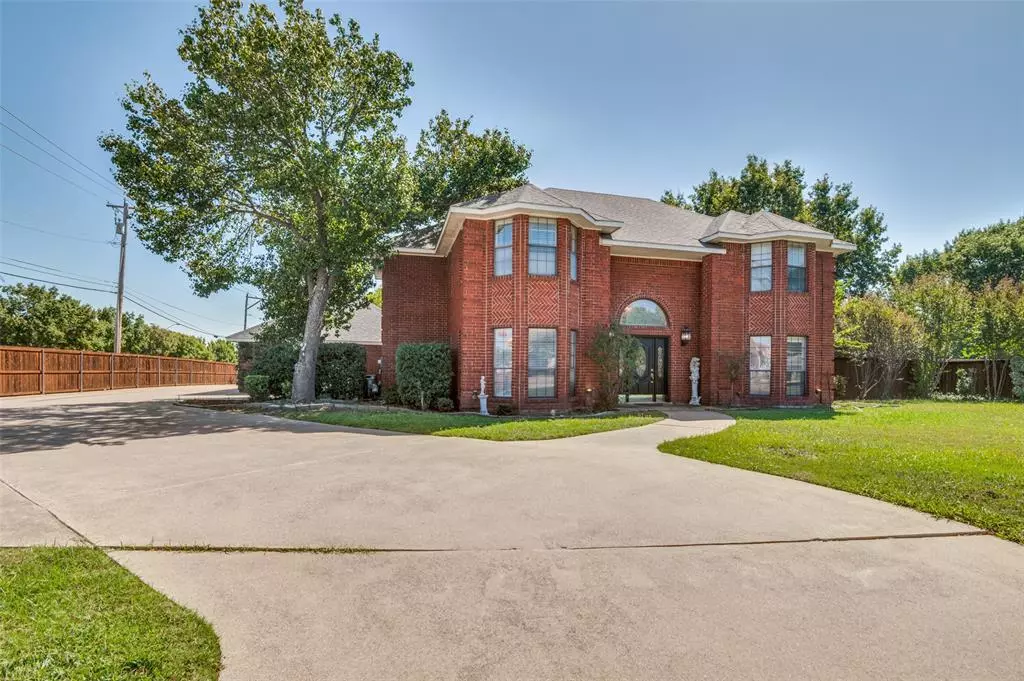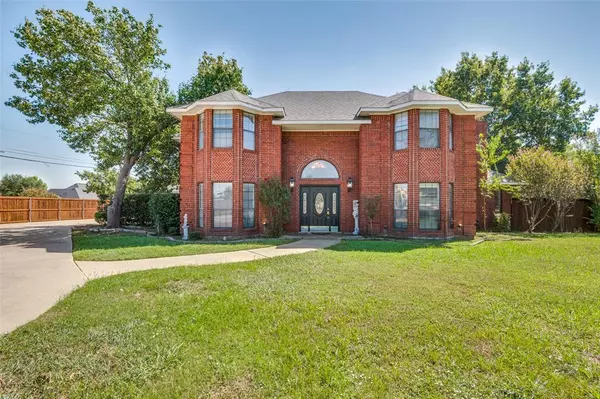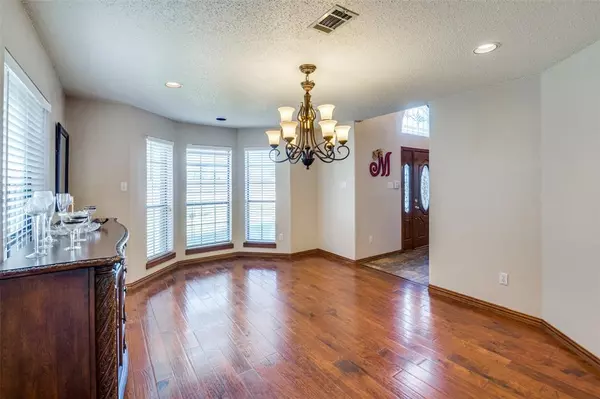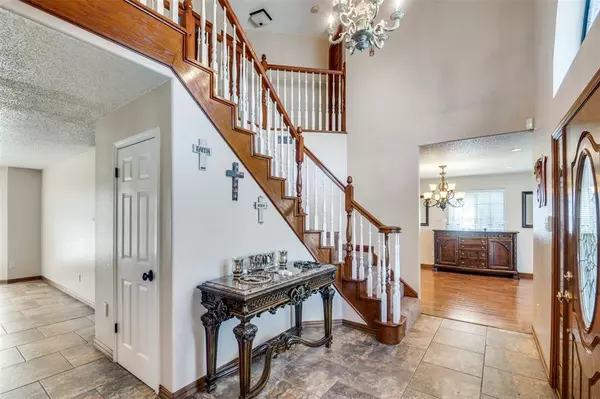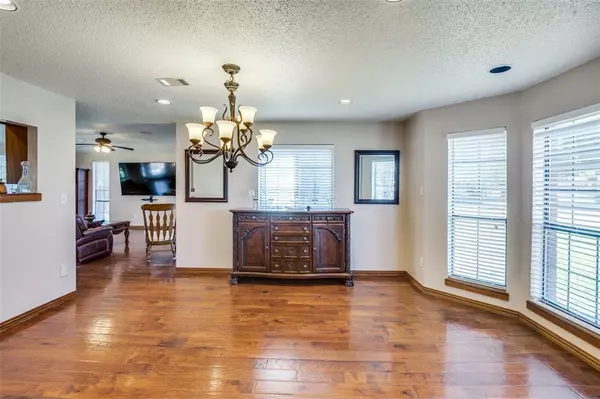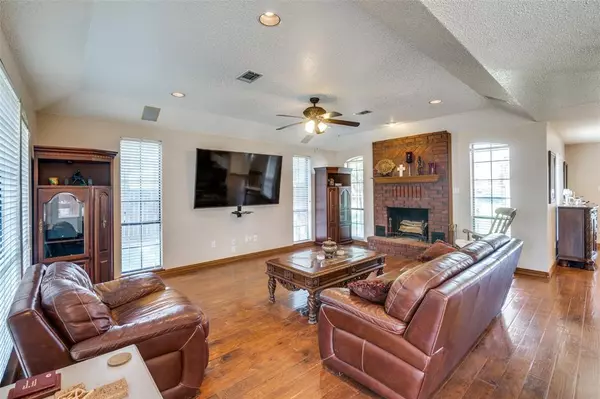4 Beds
3 Baths
2,726 SqFt
4 Beds
3 Baths
2,726 SqFt
Key Details
Property Type Single Family Home
Sub Type Single Family Residence
Listing Status Active Option Contract
Purchase Type For Sale
Square Footage 2,726 sqft
Price per Sqft $196
Subdivision Plantation Estates
MLS Listing ID 20739860
Style Traditional
Bedrooms 4
Full Baths 2
Half Baths 1
HOA Y/N None
Year Built 1994
Annual Tax Amount $9,334
Lot Size 0.510 Acres
Acres 0.51
Property Description
Step inside to find an expansive living space that seamlessly connects to the large kitchen, perfect for entertaining and daily living that is open to the living area. The kitchen features an island, walk in pantry and ample cabinetry.
Outdoor living is equally impressive, featuring a beautiful pool surrounded by a wrought iron fence, a large driveway, and a versatile shed with a porch ideal for storage or a workshop. The driveway is 175 ft long that will allow for RV's, Boats, Trailers etc. No neighbors behind you.
Location
State TX
County Tarrant
Direction See GPS
Rooms
Dining Room 2
Interior
Interior Features Cable TV Available, Double Vanity, Eat-in Kitchen, High Speed Internet Available, Kitchen Island, Pantry, Walk-In Closet(s)
Heating Central, Electric, Fireplace(s)
Cooling Ceiling Fan(s), Central Air, Electric
Fireplaces Number 1
Fireplaces Type Brick, Wood Burning
Appliance Dishwasher, Disposal, Electric Oven, Gas Cooktop, Gas Water Heater, Microwave
Heat Source Central, Electric, Fireplace(s)
Laundry Electric Dryer Hookup, Utility Room, Full Size W/D Area
Exterior
Exterior Feature Fire Pit, Storage
Garage Spaces 3.0
Fence Wood, Wrought Iron
Pool Gunite, Heated, In Ground, Pool/Spa Combo
Utilities Available City Water
Roof Type Composition
Total Parking Spaces 3
Garage Yes
Private Pool 1
Building
Lot Description Corner Lot, Landscaped, Lrg. Backyard Grass
Story Two
Foundation Slab
Level or Stories Two
Structure Type Brick
Schools
Elementary Schools Boren
High Schools Mansfield
School District Mansfield Isd
Others
Ownership See Tax
Acceptable Financing Cash, Conventional, FHA, VA Loan
Listing Terms Cash, Conventional, FHA, VA Loan
Special Listing Condition Aerial Photo

Learn More About LPT Realty


