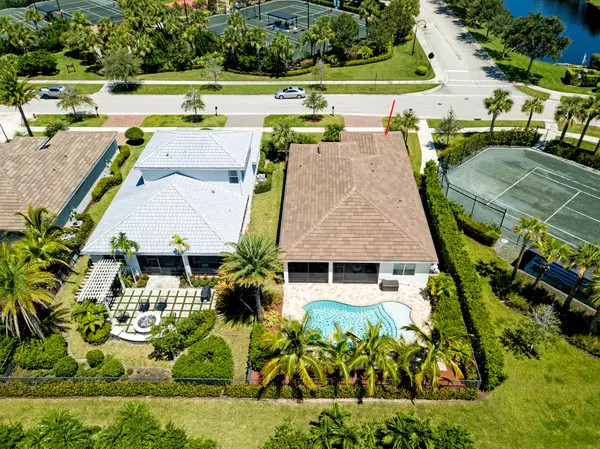
2 Beds
2.1 Baths
1,893 SqFt
2 Beds
2.1 Baths
1,893 SqFt
Key Details
Property Type Single Family Home
Sub Type Single Family Detached
Listing Status Active Under Contract
Purchase Type For Sale
Square Footage 1,893 sqft
Price per Sqft $316
Subdivision Verano Pud No 1 Plat No 11
MLS Listing ID RX-11025817
Bedrooms 2
Full Baths 2
Half Baths 1
Construction Status Resale
HOA Fees $555/mo
HOA Y/N Yes
Leases Per Year 2
Year Built 2018
Annual Tax Amount $14,543
Tax Year 2023
Lot Size 6,534 Sqft
Property Description
Location
State FL
County St. Lucie
Community Pga Verano
Area 7600
Zoning Residential
Rooms
Other Rooms Great, Laundry-Inside, Den/Office
Master Bath Separate Shower, Mstr Bdrm - Ground, Bidet, Dual Sinks
Interior
Interior Features Split Bedroom, Entry Lvl Lvng Area, Laundry Tub, Kitchen Island, Volume Ceiling, Walk-in Closet, Foyer, Pantry
Heating Central, Electric
Cooling Electric, Central, Ceiling Fan
Flooring Carpet, Laminate, Ceramic Tile
Furnishings Furnished
Exterior
Exterior Feature Fence, Covered Patio, Lake/Canal Sprinkler, Auto Sprinkler, Screened Patio
Garage Garage - Attached, Driveway, 2+ Spaces
Garage Spaces 2.0
Pool Inground, Spa, Equipment Included, Freeform, Gunite
Community Features Sold As-Is, Gated Community
Utilities Available Electric, Public Sewer, Cable, Public Water
Amenities Available Pool, Pickleball, Indoor Pool, Bocce Ball, Street Lights, Manager on Site, Cabana, Billiards, Sidewalks, Spa-Hot Tub, Sauna, Library, Fitness Center, Basketball, Clubhouse, Tennis, Golf Course
Waterfront No
Waterfront Description None
View Pool, Garden
Roof Type Flat Tile
Present Use Sold As-Is
Parking Type Garage - Attached, Driveway, 2+ Spaces
Exposure West
Private Pool Yes
Building
Lot Description < 1/4 Acre
Story 1.00
Foundation CBS, Block
Construction Status Resale
Others
Pets Allowed Restricted
HOA Fee Include Common Areas,Recrtnal Facility,Legal/Accounting,Cable,Manager,Security,Lawn Care
Senior Community No Hopa
Restrictions Buyer Approval,Commercial Vehicles Prohibited,No Boat,Lease OK w/Restrict,Tenant Approval
Security Features Gate - Manned,Security Patrol,Security Sys-Owned
Acceptable Financing Cash, Conventional
Membership Fee Required No
Listing Terms Cash, Conventional
Financing Cash,Conventional
Pets Description No Aggressive Breeds

Find out why customers are choosing LPT Realty to meet their real estate needs






