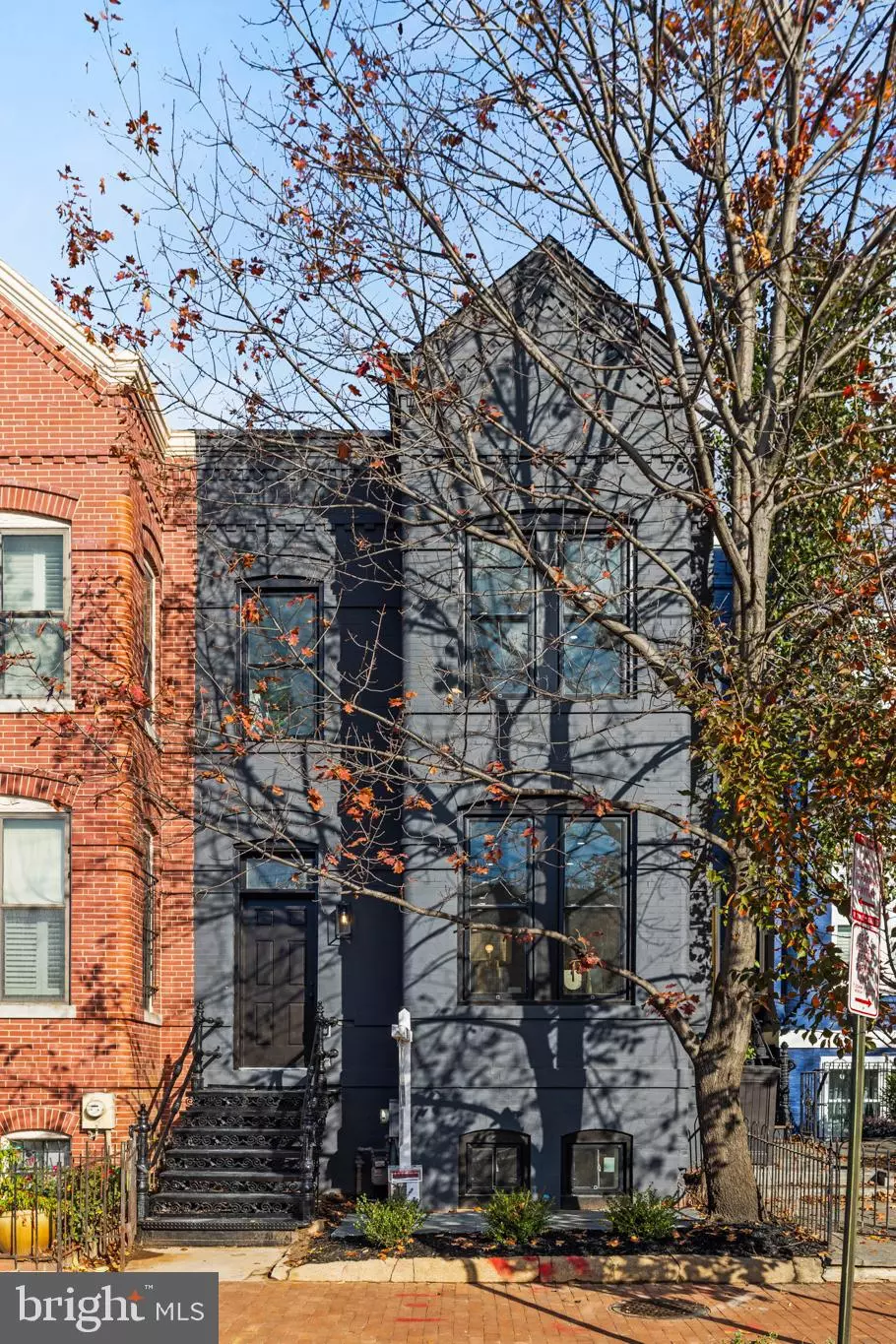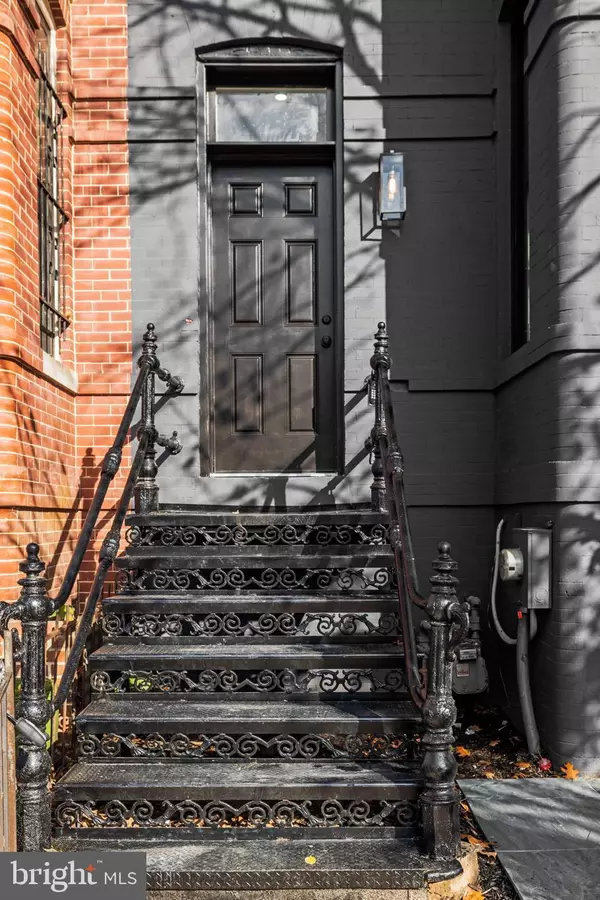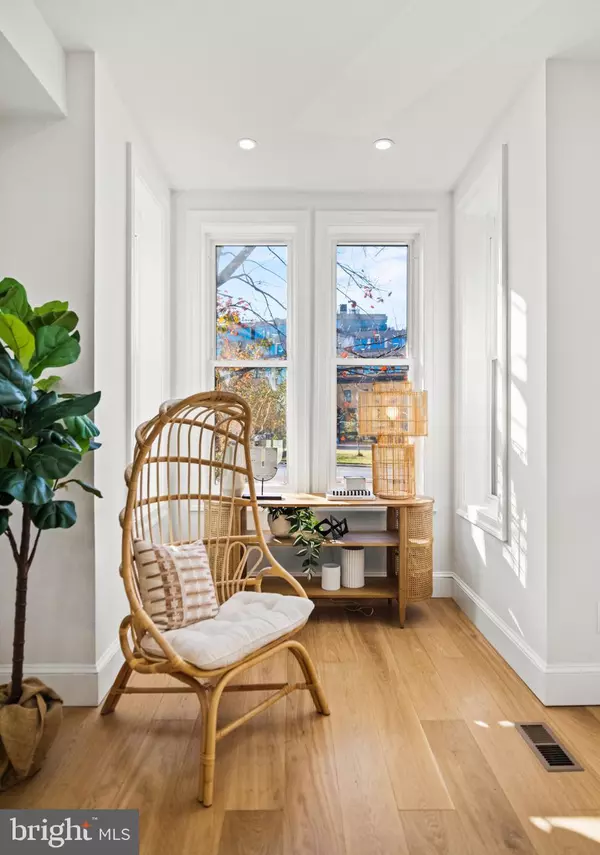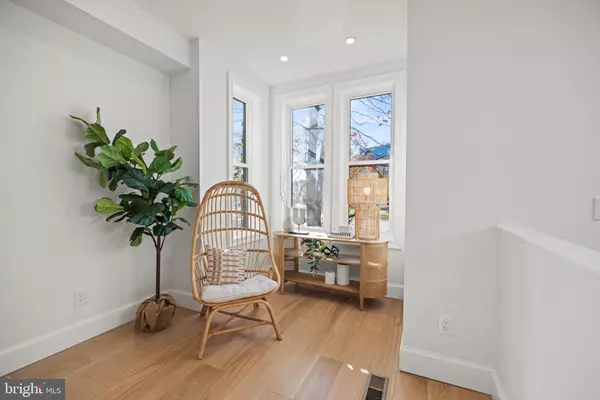4 Beds
4 Baths
2,454 SqFt
4 Beds
4 Baths
2,454 SqFt
Key Details
Property Type Townhouse
Sub Type Interior Row/Townhouse
Listing Status Active
Purchase Type For Sale
Square Footage 2,454 sqft
Price per Sqft $568
Subdivision Capitol Hill
MLS Listing ID DCDC2156330
Style Federal,Colonial,Traditional,Victorian
Bedrooms 4
Full Baths 3
Half Baths 1
HOA Y/N N
Abv Grd Liv Area 1,636
Originating Board BRIGHT
Year Built 1905
Annual Tax Amount $28,662
Tax Year 2024
Lot Size 998 Sqft
Acres 0.02
Property Description
Step inside to find a sun-drenched open living space with recessed lighting throughout. The main level showcases a spacious living room, ideal for entertaining, which flows seamlessly into the dining area and gourmet kitchen. Here, you'll find a thoughtfully and functionally designed space with tons of storage, quartz countertops, a herringbone tile backsplash, sleek white cabinetry with brass hardware, and top-of-the-line stainless steel appliances—all designed to inspire culinary creativity.
Upstairs, retreat to the luxurious primary suite, complete with 2 closets and a spa-like en-suite bathroom. This marble-wrapped sanctuary features dual sink vanity, a massive frameless glass shower, and a stunning skylight that bathes the space in natural light. Two additional bedrooms and a well-appointed hall bath provide ample space for family or guests. The second level also includes a convenient laundry closet.
The fully finished lower level offers incredible versatility with a large recreation room, a convenient wet bar, a fourth bedroom, and a full bath—perfect for a guest suite, home office, or additional living space.
Outside, the jewel-box European-inspired outdoor space offers a private oasis for that morning cup of coffee or watching your dog lay out in the sun! Eastern Market METRO (Silver/Orange/Blue) only 5 blocks away!
Located in one of D.C.'s most sought-after neighborhoods, you'll be just moments from iconic landmarks like the U.S. Capitol, the Library of Congress, and Eastern Market. The vibrant Barracks Row and Eastern Market districts offer an array of top-tier dining options, from local favorites like Rose's Luxury, Ambar, and Ted's Bulletin, to fresh finds at Eastern Market's weekend farmers market. Stroll along picturesque tree-lined streets and take in all that quintessential Capitol Hill living has to offer.
With an impressive Walk Score of 95 and a Bike Score of 88, this location is a true commuter's dream, offering unparalleled convenience and accessibility! In addition, embracing DC's vibrant cycling culture, the seller presents a remarkable gift to the new owners: two state-of-the-art electric bikes. These sleek, eco-friendly rides offer a refreshing alternative to the city's traffic, inviting the new owners to explore Washington's streets with ease and sustainability.
This is not just a home—it's a masterpiece of design, convenience, and Capitol Hill charm. Don't miss this extraordinary opportunity!
Location
State DC
County Washington
Zoning RF-1
Rooms
Basement Connecting Stairway, Fully Finished, Improved, Heated, Interior Access, Windows
Interior
Hot Water Natural Gas
Heating Hot Water
Cooling None
Flooring Hardwood
Equipment Stainless Steel Appliances
Fireplace N
Appliance Stainless Steel Appliances
Heat Source Natural Gas
Exterior
Water Access N
Accessibility None
Garage N
Building
Story 3
Foundation Brick/Mortar
Sewer Public Sewer
Water Public
Architectural Style Federal, Colonial, Traditional, Victorian
Level or Stories 3
Additional Building Above Grade, Below Grade
Structure Type Dry Wall,High
New Construction N
Schools
School District District Of Columbia Public Schools
Others
Senior Community No
Tax ID 0992//0033
Ownership Fee Simple
SqFt Source Assessor
Horse Property N
Special Listing Condition Standard

Learn More About LPT Realty







