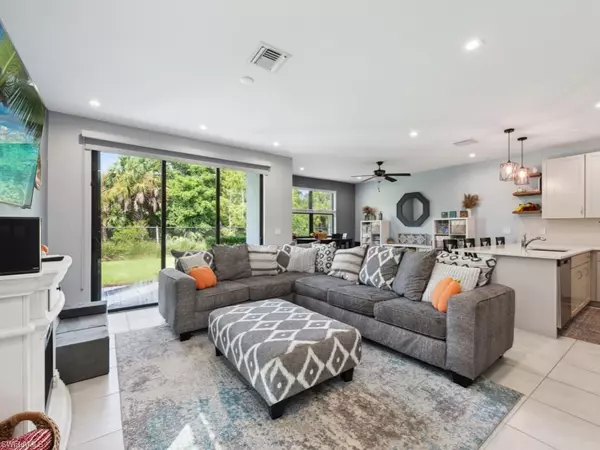
3 Beds
2 Baths
1,762 SqFt
3 Beds
2 Baths
1,762 SqFt
Key Details
Property Type Townhouse
Sub Type Townhouse
Listing Status Active
Purchase Type For Sale
Square Footage 1,762 sqft
Price per Sqft $306
Subdivision Vanderbilt Reserve
MLS Listing ID 224080105
Bedrooms 3
Full Baths 2
HOA Fees $429/mo
HOA Y/N Yes
Originating Board Naples
Year Built 2020
Annual Tax Amount $2,930
Tax Year 2023
Lot Size 3,484 Sqft
Acres 0.08
Property Description
Vanderbilt Reserve is a private gated community located only minutes from beaches, exceptional restaurants, and shopping. with access to an A1 school district. Community amenities include a modern clubhouse, a resort style pool with a sundeck, spa and a state-of-the-art 24-hour fitness center. With no flood insurance required and the low HOA fees - includes cable, wifi, and landscaping - makes this townhouse perfect for families or investors!
Location
State FL
County Collier
Area Na22 - S/O Immokalee 1, 2, 32, 95, 96, 97
Rooms
Primary Bedroom Level Master BR Upstairs
Master Bedroom Master BR Upstairs
Dining Room Breakfast Bar, Dining - Living
Kitchen Pantry
Ensuite Laundry Washer/Dryer Hookup, Inside, Sink
Interior
Interior Features Great Room, Loft, Wired for Data, Walk-In Closet(s)
Laundry Location Washer/Dryer Hookup,Inside,Sink
Heating Central Electric
Cooling Ceiling Fan(s), Exhaust Fan, Heat Pump
Flooring Carpet, Tile
Window Features Impact Resistant,Impact Resistant Windows,Window Coverings
Appliance Electric Cooktop, Disposal, Double Oven, Dryer, Microwave, Range, Refrigerator/Icemaker, Self Cleaning Oven, Washer
Laundry Washer/Dryer Hookup, Inside, Sink
Exterior
Garage Spaces 2.0
Community Features Clubhouse, Pool, Community Spa/Hot tub, Fitness Center, Internet Access, Sauna, Sidewalks, Street Lights, Gated
Utilities Available Cable Available
Waterfront No
Waterfront Description None
View Y/N Yes
View Landscaped Area, Trees/Woods
Roof Type Tile
Parking Type Electric Vehicle Charging, Garage Door Opener, Attached
Garage Yes
Private Pool No
Building
Story 2
Sewer Central
Water Central
Level or Stories Two
Structure Type Concrete Block,Stucco
New Construction No
Others
HOA Fee Include Cable TV,Insurance,Internet,Irrigation Water,Maintenance Grounds,Manager,Reserve,Sewer,Street Lights,Street Maintenance
Tax ID 79450002388
Ownership Single Family
Acceptable Financing Buyer Finance/Cash
Listing Terms Buyer Finance/Cash

Find out why customers are choosing LPT Realty to meet their real estate needs






