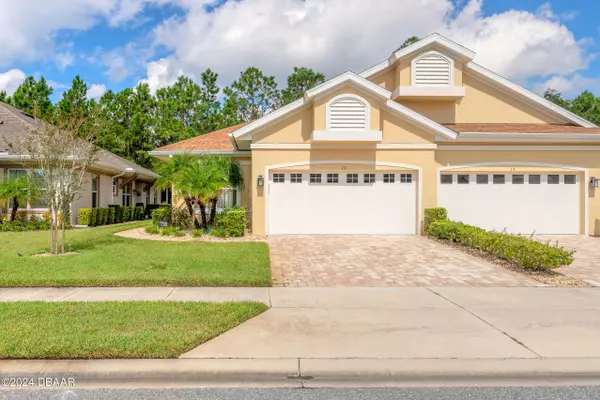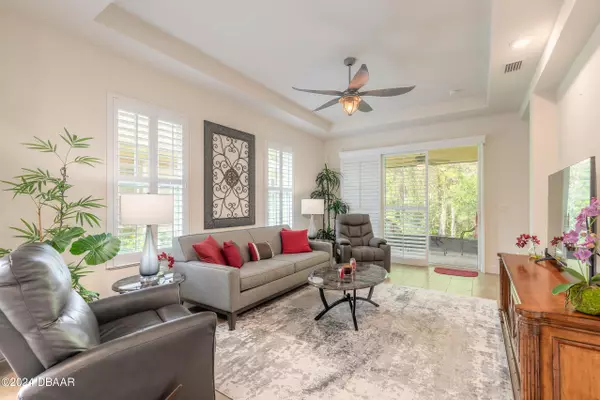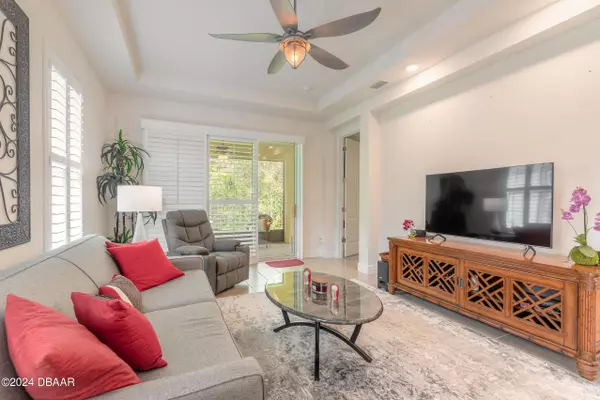
2 Beds
2 Baths
1,595 SqFt
2 Beds
2 Baths
1,595 SqFt
OPEN HOUSE
Fri Nov 08, 2:00pm - 4:00pm
Sat Nov 09, 11:00am - 1:00pm
Key Details
Property Type Single Family Home
Sub Type Single Family Residence
Listing Status Active
Purchase Type For Sale
Square Footage 1,595 sqft
Price per Sqft $235
Subdivision Hunters Ridge
MLS Listing ID 1204479
Style Contemporary,Villa,Half Duplex
Bedrooms 2
Full Baths 2
HOA Fees $1,100
Originating Board Daytona Beach Area Association of REALTORS®
Year Built 2018
Annual Tax Amount $3,358
Lot Size 4,791 Sqft
Lot Dimensions 0.11
Property Description
Location
State FL
County Flagler
Community Hunters Ridge
Direction SR40 and I95: West on SR40, right on Shadow Crossing (Hunters Ridge Sub), Left on Hunters Ridge Blvd., right on Hawk Roost Ct.
Interior
Interior Features Breakfast Bar, Ceiling Fan(s), Open Floorplan, Pantry, Primary Bathroom - Shower No Tub, Split Bedrooms, Walk-In Closet(s)
Heating Central, Electric
Cooling Central Air, Electric
Exterior
Garage Attached, Garage, Garage Door Opener
Garage Spaces 2.0
Utilities Available Cable Connected, Electricity Connected, Sewer Connected, Water Connected
Amenities Available Basketball Court, Clubhouse, Maintenance Grounds, Pickleball, Tennis Court(s)
Waterfront No
Roof Type Shingle
Porch Covered, Patio, Porch, Screened
Parking Type Attached, Garage, Garage Door Opener
Total Parking Spaces 2
Garage Yes
Building
Lot Description Cul-De-Sac, Sprinklers In Front, Sprinklers In Rear
Foundation Slab
Water Public
Architectural Style Contemporary, Villa, Half Duplex
Structure Type Block,Stucco
New Construction No
Others
Senior Community Yes
Tax ID 22-14-31-0256-00000-1490
Acceptable Financing Cash, Conventional, FHA, VA Loan
Listing Terms Cash, Conventional, FHA, VA Loan

Find out why customers are choosing LPT Realty to meet their real estate needs






