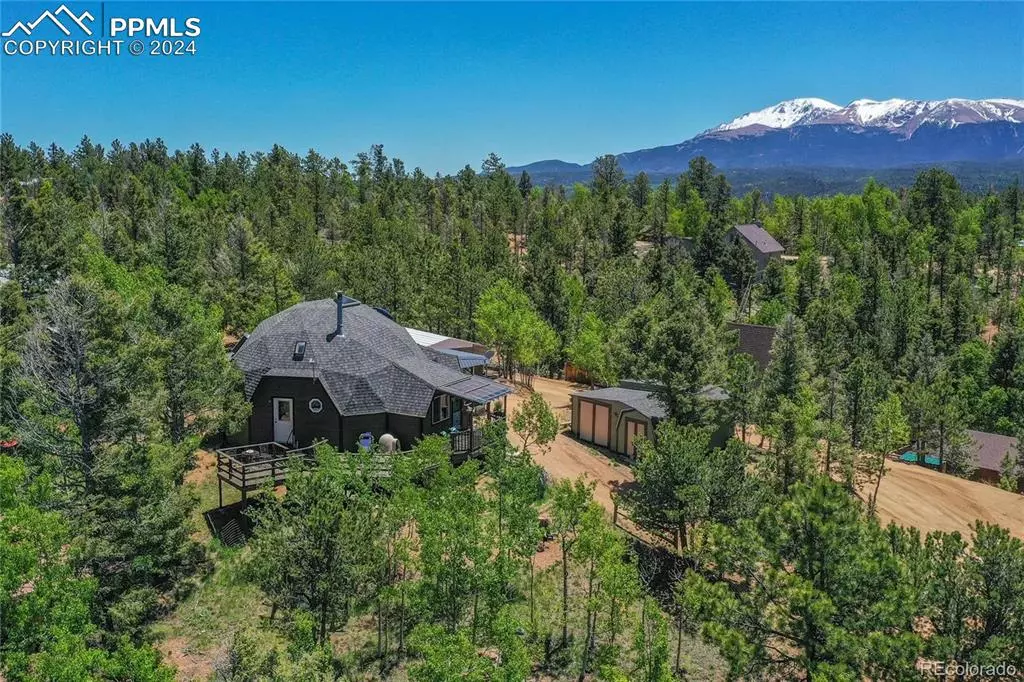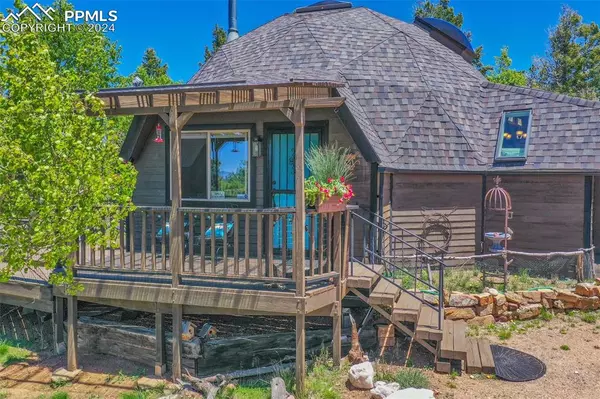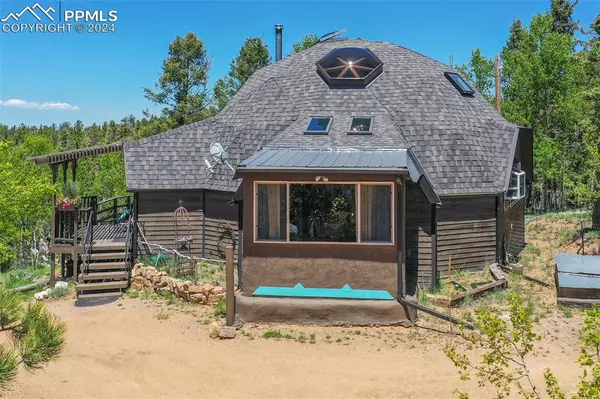
2 Beds
2 Baths
1,638 SqFt
2 Beds
2 Baths
1,638 SqFt
Key Details
Property Type Single Family Home
Sub Type Single Family
Listing Status Active
Purchase Type For Sale
Square Footage 1,638 sqft
Price per Sqft $344
MLS Listing ID 1347919
Style 1.5 Story
Bedrooms 2
Full Baths 1
Three Quarter Bath 1
Construction Status Existing Home
HOA Y/N No
Year Built 1993
Annual Tax Amount $1,422
Tax Year 2023
Lot Size 0.610 Acres
Property Description
Location
State CO
County Teller
Area Tranquil Acres
Interior
Interior Features 9Ft + Ceilings, Beamed Ceilings, Great Room, Skylight (s), Vaulted Ceilings
Cooling Ceiling Fan(s)
Flooring Carpet, Tile
Fireplaces Number 1
Fireplaces Type Free-standing, Main Level, Stone, Two, Wood Burning Stove, See Remarks
Laundry Electric Hook-up, Main
Exterior
Garage Carport
Garage Spaces 2.0
Fence Rear
Utilities Available Electricity Connected, Propane
Roof Type Composite Shingle
Building
Lot Description Borders BLM, Cul-de-sac, Mountain View, Rural, Sloping, Trees/Woods, View of Pikes Peak
Foundation Crawl Space
Water Assoc/Distr, Cistern
Level or Stories 1.5 Story
Structure Type Framed on Lot,Frame,Other
Construction Status Existing Home
Schools
Middle Schools Woodland Park
High Schools Woodland Park
School District Woodland Park Re2
Others
Miscellaneous Breakfast Bar,High Speed Internet Avail.,Kitchen Pantry,RV Parking,Sauna,Window Coverings,Workshop
Special Listing Condition Not Applicable


Find out why customers are choosing LPT Realty to meet their real estate needs






