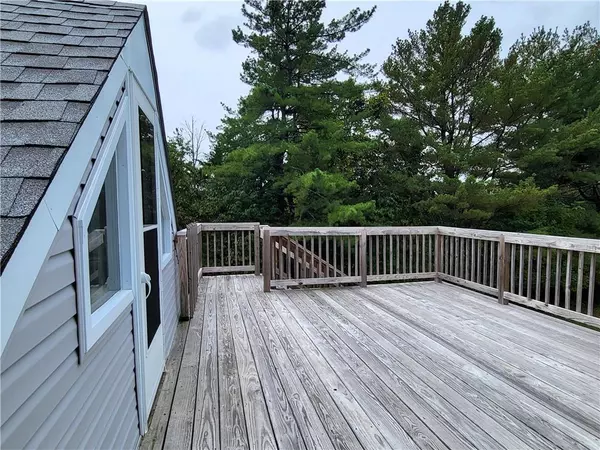
4 Beds
2 Baths
2,756 SqFt
4 Beds
2 Baths
2,756 SqFt
Key Details
Property Type Single Family Home
Sub Type Detached
Listing Status Active
Purchase Type For Sale
Square Footage 2,756 sqft
Price per Sqft $190
Subdivision Not In Development
MLS Listing ID 746079
Style Colonial,Contemporary
Bedrooms 4
Full Baths 1
Half Baths 1
Abv Grd Liv Area 2,756
Year Built 1940
Annual Tax Amount $4,497
Lot Size 0.749 Acres
Property Description
Location
State PA
County Montgomery
Area East Greenville
Rooms
Basement Crawl
Interior
Interior Features Den/Office, Family Room First Level, Laundry Second
Hot Water Liquid Propane, Summer/Winter Hookup
Heating Baseboard, Electric, Hot Water, Propane Tank Owned, Radiator, Wood Stove, Zoned Heat
Cooling Ceiling Fans, Central AC
Flooring Ceramic Tile, Hardwood, Wall-to-Wall Carpet
Fireplaces Type Living Room
Inclusions Clothes Dryer Electric, Clothes Washer, Laundry Hookup, Oven Electric, Refrigerator, Water Treatment Own
Exterior
Exterior Feature Balcony, Covered Deck, Covered Patio, Deck, Utility Shed
Garage Driveway Parking
Pool Balcony, Covered Deck, Covered Patio, Deck, Utility Shed
Building
Sewer Septic
Water Well
New Construction No
Schools
School District Not Applicable
Others
Financing Cash,Conventional,FHA,VA
Special Listing Condition Not Applicable

Find out why customers are choosing LPT Realty to meet their real estate needs






