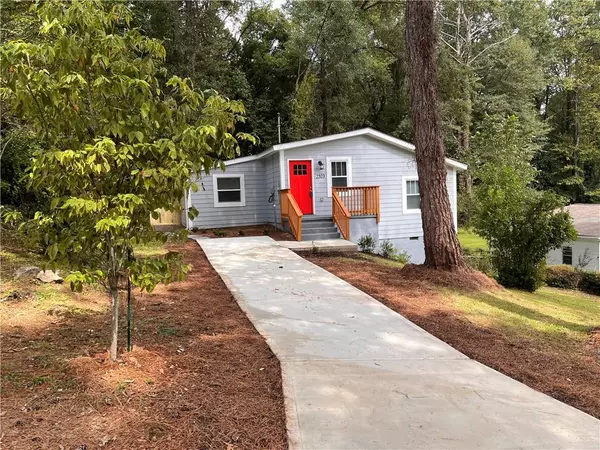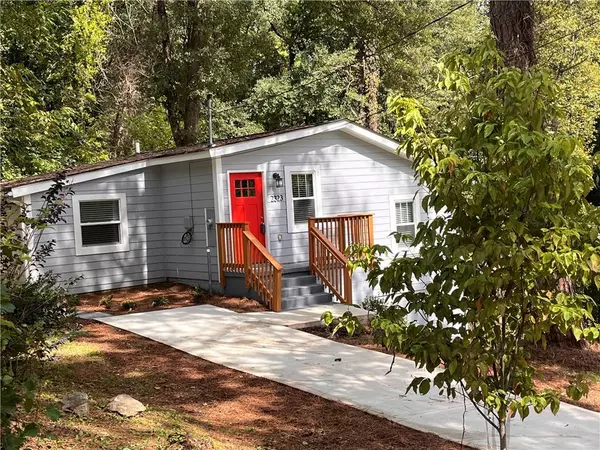
4 Beds
2 Baths
1,400 SqFt
4 Beds
2 Baths
1,400 SqFt
Key Details
Property Type Single Family Home
Sub Type Single Family Residence
Listing Status Active Under Contract
Purchase Type For Sale
Square Footage 1,400 sqft
Price per Sqft $188
MLS Listing ID 7463371
Style Ranch
Bedrooms 4
Full Baths 2
Construction Status Updated/Remodeled
HOA Y/N No
Originating Board First Multiple Listing Service
Year Built 1960
Annual Tax Amount $2,600
Tax Year 2023
Lot Size 0.339 Acres
Acres 0.339
Property Description
This 4-bedroom, 2-bath home is a perfect blend of modern convenience and timeless charm. Fully renovated from the studs just 6 years ago, it boasts all-new major systems, including updated electrical, plumbing, roof, HVAC, hot water heater, and stunning hardwood floors.
Gourmet Kitchen: Recently upgraded with sleek white cabinets, luxurious quartz countertops, modern faucets, and stainless steel appliances. It's perfect for cooking and entertaining.
Spacious Living Area: Refinished hardwood flooring flows seamlessly throughout the open-concept layout, making the home feel spacious and inviting.
Updated Bathrooms: Both bathrooms feature stylish new vanities, new faucets, and contemporary finishes for a fresh, modern feel.
Functional Laundry Room: A renovated laundry room adds convenience and additional storage space.
New Window Casings & Paint: Enjoy natural light from newly trimmed windows and fresh, neutral paint throughout the home.
Outdoor Oasis: Step outside onto a new deck perfect for relaxing and entertaining. The home also features professional landscaping, providing great curb appeal.
New Concrete Driveway: A brand-new driveway ensures ample parking and a polished exterior finish.
Located in a desirable neighborhood, this home offers not only comfort but also convenience, with close proximity to schools, parks, shopping, and dining options.
Take advantage of 100% financing and up to $25,000 in down payment assistance for qualified buyers! Don't miss this opportunity—schedule your private tour today and make this beautiful home yours!
Location
State GA
County Fulton
Lake Name None
Rooms
Bedroom Description Master on Main,Roommate Floor Plan,Split Bedroom Plan
Other Rooms None
Basement None
Main Level Bedrooms 4
Dining Room Open Concept
Interior
Interior Features Other
Heating Central
Cooling Central Air
Flooring Hardwood, Ceramic Tile
Fireplaces Type None
Window Features None
Appliance Dishwasher
Laundry Main Level
Exterior
Exterior Feature Lighting, Private Yard
Garage Driveway
Fence Back Yard
Pool None
Community Features Public Transportation
Utilities Available Cable Available, Electricity Available, Other, Sewer Available, Water Available
Waterfront Description None
View Other
Roof Type Composition
Street Surface Concrete
Accessibility None
Handicap Access None
Porch Deck, Front Porch
Parking Type Driveway
Total Parking Spaces 3
Private Pool false
Building
Lot Description Back Yard
Story One
Foundation Slab
Sewer Public Sewer
Water Public
Architectural Style Ranch
Level or Stories One
Structure Type Aluminum Siding
New Construction No
Construction Status Updated/Remodeled
Schools
Elementary Schools William J. Scott
Middle Schools John Lewis Invictus Academy/Harper-Archer
High Schools Frederick Douglass
Others
Senior Community no
Restrictions false
Tax ID 17 024600020147
Acceptable Financing FHA, Cash, Conventional, 1031 Exchange, VA Loan
Listing Terms FHA, Cash, Conventional, 1031 Exchange, VA Loan
Special Listing Condition None


Find out why customers are choosing LPT Realty to meet their real estate needs






