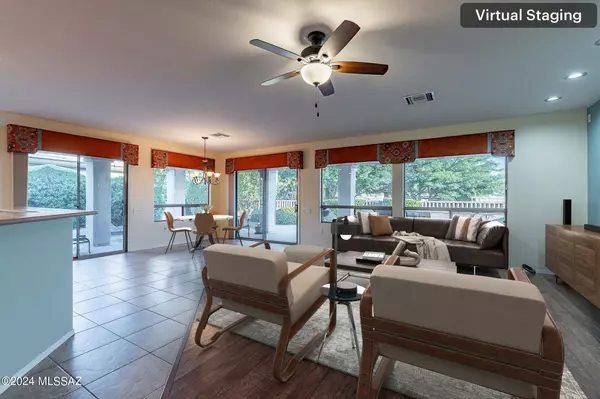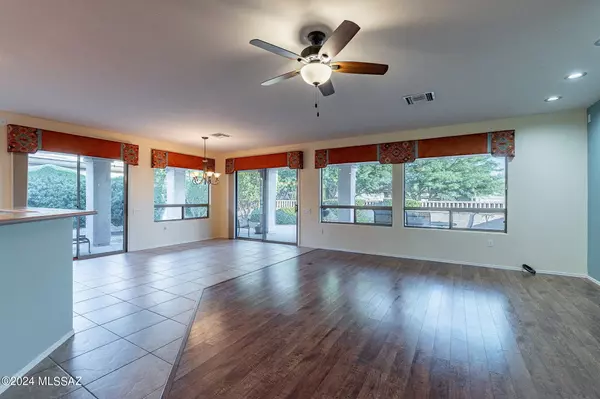
2 Beds
2 Baths
2,026 SqFt
2 Beds
2 Baths
2,026 SqFt
Key Details
Property Type Single Family Home
Sub Type Single Family Residence
Listing Status Active
Purchase Type For Sale
Square Footage 2,026 sqft
Price per Sqft $206
Subdivision San Ignacio Vistas Ii (129-258)
MLS Listing ID 22424094
Style Contemporary
Bedrooms 2
Full Baths 2
HOA Fees $60/mo
HOA Y/N Yes
Year Built 2000
Annual Tax Amount $2,839
Tax Year 2023
Lot Size 7,935 Sqft
Acres 0.18
Property Description
Location
State AZ
County Pima
Community San Ignacio Vista Ii
Area Green Valley Southwest
Zoning Green Valley - CR5
Rooms
Other Rooms Den
Guest Accommodations None
Dining Room Dining Area
Kitchen Dishwasher, Electric Range, Exhaust Fan, Garbage Disposal, Microwave, Refrigerator
Interior
Interior Features Ceiling Fan(s), Foyer, High Ceilings 9+, Split Bedroom Plan, Walk In Closet(s)
Hot Water Natural Gas
Heating Forced Air, Natural Gas
Cooling Central Air
Flooring Ceramic Tile
Fireplaces Type None
Fireplace N
Laundry Dryer, Washer
Exterior
Garage Electric Door Opener
Garage Spaces 2.0
Fence Slump Block
Pool None
Community Features Paved Street, Sidewalks
View Mountains
Roof Type Tile
Accessibility None
Road Frontage Paved
Parking Type None
Private Pool No
Building
Lot Description North/South Exposure
Dwelling Type Single Family Residence
Story One
Sewer Connected
Water Water Company
Level or Stories One
Schools
Elementary Schools Continental
Middle Schools Continental
High Schools Optional
School District Continental Elementary School District #39
Others
Senior Community Yes
Acceptable Financing Cash, Conventional, Submit
Horse Property No
Listing Terms Cash, Conventional, Submit
Special Listing Condition None


Find out why customers are choosing LPT Realty to meet their real estate needs






