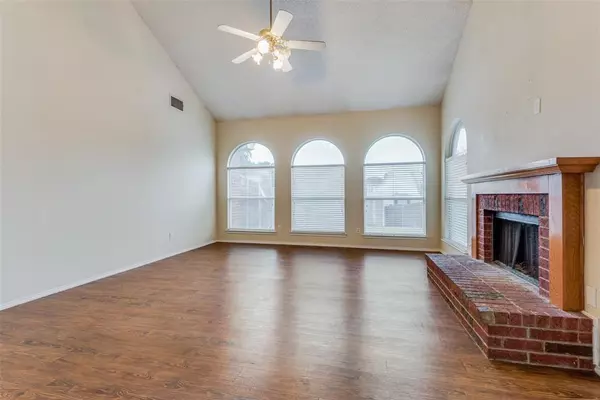4 Beds
3 Baths
2,960 SqFt
4 Beds
3 Baths
2,960 SqFt
Key Details
Property Type Single Family Home
Sub Type Single Family Residence
Listing Status Active
Purchase Type For Sale
Square Footage 2,960 sqft
Price per Sqft $135
Subdivision Wildwood 02
MLS Listing ID 20739927
Bedrooms 4
Full Baths 2
Half Baths 1
HOA Y/N None
Year Built 1994
Annual Tax Amount $6,909
Lot Size 5,401 Sqft
Acres 0.124
Property Description
Step inside to find a spacious formal dining area and a cozy living room, ideal for gatherings and celebrations. The heart of the home is the beautifully appointed kitchen that flows seamlessly into the inviting living room, making it easy to stay connected with family and guests.
Enjoy the convenience of a second living area on the main floor, which can easily serve as a home office or playroom. The luxurious master suite is conveniently located downstairs, providing a private retreat, while all additional bedrooms are thoughtfully situated upstairs for privacy.
Location
State TX
County Dallas
Direction GPS
Rooms
Dining Room 2
Interior
Interior Features Cable TV Available, Decorative Lighting, Eat-in Kitchen
Fireplaces Number 1
Fireplaces Type Brick
Appliance Dishwasher, Disposal
Exterior
Garage Spaces 2.0
Utilities Available All Weather Road, Cable Available, City Sewer, City Water
Total Parking Spaces 2
Garage Yes
Building
Story Two
Level or Stories Two
Schools
Elementary Schools Woodridge
High Schools Desoto
School District Desoto Isd
Others
Ownership of record

Learn More About LPT Realty







