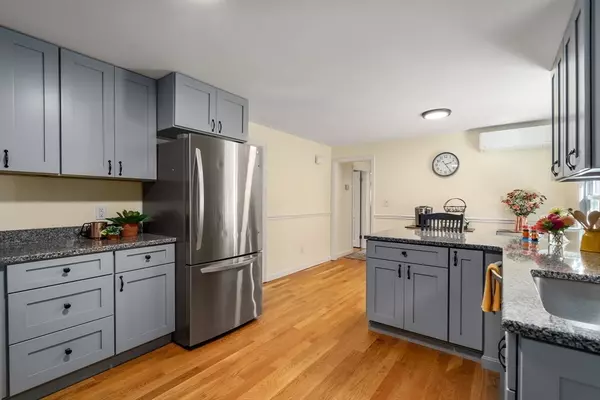
3 Beds
1 Bath
1,732 SqFt
3 Beds
1 Bath
1,732 SqFt
Key Details
Property Type Single Family Home
Sub Type Single Family Residence
Listing Status Pending
Purchase Type For Sale
Square Footage 1,732 sqft
Price per Sqft $274
MLS Listing ID 73295710
Style Ranch
Bedrooms 3
Full Baths 1
HOA Y/N false
Year Built 1958
Annual Tax Amount $5,247
Tax Year 2024
Lot Size 10,018 Sqft
Acres 0.23
Property Description
Location
State MA
County Worcester
Zoning R2
Direction 122 to Hollywood Drive to Beverly to Sunset
Rooms
Family Room Closet, Flooring - Wall to Wall Carpet, Open Floorplan
Basement Full, Partially Finished, Bulkhead
Primary Bedroom Level Main, First
Kitchen Closet/Cabinets - Custom Built, Flooring - Hardwood, Dining Area, Countertops - Upgraded, Exterior Access, Remodeled
Interior
Heating Heat Pump
Cooling Heat Pump
Flooring Hardwood
Fireplaces Number 1
Fireplaces Type Living Room
Appliance Range, Dishwasher, Microwave, Refrigerator, Washer, Dryer
Laundry In Basement
Exterior
Exterior Feature Patio, Rain Gutters, Fenced Yard, Garden
Garage Spaces 1.0
Fence Fenced
Community Features Public Transportation, Shopping, Golf, Laundromat, Highway Access, T-Station
Waterfront false
Roof Type Shingle
Parking Type Attached
Total Parking Spaces 4
Garage Yes
Building
Lot Description Level
Foundation Concrete Perimeter
Sewer Public Sewer
Water Public
Schools
Middle Schools Grafton Middle
High Schools Grafton High
Others
Senior Community false
Special Listing Condition Real Estate Owned

Find out why customers are choosing LPT Realty to meet their real estate needs






