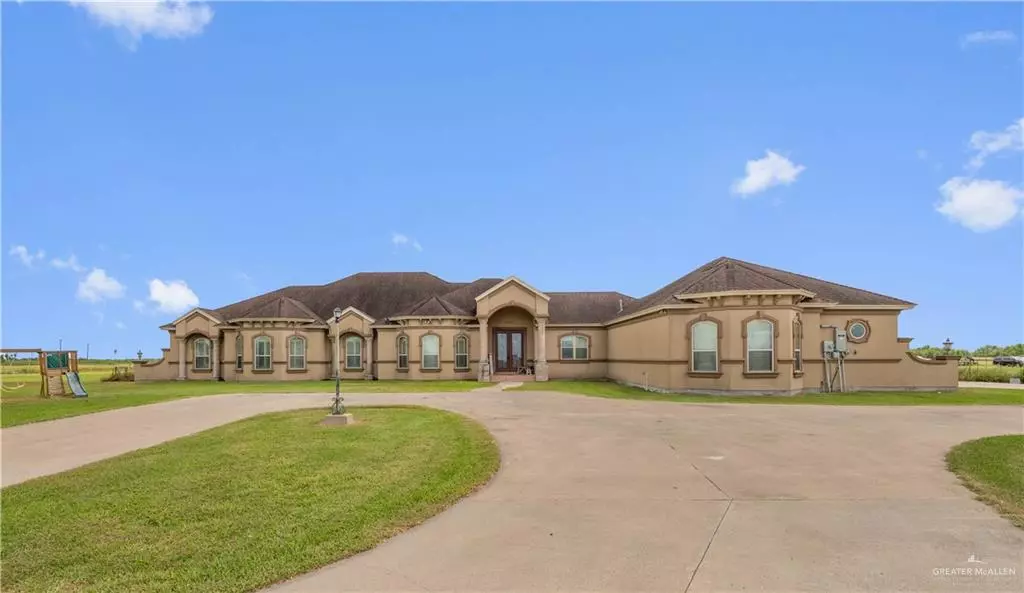6 Beds
3.5 Baths
3,883 SqFt
6 Beds
3.5 Baths
3,883 SqFt
Key Details
Property Type Single Family Home
Sub Type Single Family Residence
Listing Status Active
Purchase Type For Sale
Square Footage 3,883 sqft
Subdivision San Benito Land & Water Co.
MLS Listing ID 450206
Bedrooms 6
Full Baths 3
Half Baths 1
HOA Y/N No
Originating Board Greater McAllen
Year Built 2007
Annual Tax Amount $9,330
Tax Year 2023
Lot Size 8.610 Acres
Acres 8.61
Property Description
Location
State TX
County Cameron
Community Horse/Livestock Allowed
Rooms
Other Rooms Storage
Dining Room Living Area(s): 2
Interior
Interior Features Entrance Foyer, Countertops (Granite), Ceiling Fan(s), Split Bedrooms
Heating Zoned, Electric
Cooling Zoned, Electric
Flooring Tile
Appliance Electric Water Heater, Water Heater (Propane or Butane), Gas Cooktop, Double Oven, Refrigerator
Laundry Laundry Room, Washer/Dryer Connection
Exterior
Exterior Feature Other, Sprinkler System
Garage Spaces 2.0
Fence Other, Partial
Pool Above Ground, Outdoor Pool
Community Features Horse/Livestock Allowed
View Y/N No
Roof Type Composition Shingle
Total Parking Spaces 2
Garage Yes
Private Pool true
Building
Lot Description Sprinkler System
Faces Take Ed Carey Drive South from the Expressway. Pass the the old dog track and go until you cross FM 800 which is the first stop sign south of the expressway. Once you cross 800, it's the second house on the left.
Story 1
Foundation Slab
Water Public
Structure Type Stucco
New Construction No
Schools
Elementary Schools Rangerville
Middle Schools Riverside
High Schools San Benito H.S.
Others
Tax ID 190333, 190503, 191953, 191954, 191955
Security Features Security System,Smoke Detector(s)
Learn More About LPT Realty







