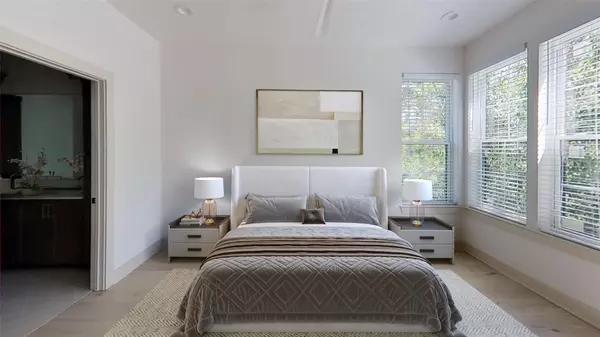
3 Beds
4 Baths
1,659 SqFt
3 Beds
4 Baths
1,659 SqFt
Key Details
Property Type Townhouse
Sub Type Townhouse
Listing Status Active
Purchase Type For Rent
Square Footage 1,659 sqft
Subdivision Woodland
MLS Listing ID 7375412
Style 1st Floor Entry,End Unit,Multi-level Floor Plan
Bedrooms 3
Full Baths 3
Half Baths 1
HOA Y/N Yes
Originating Board actris
Year Built 2024
Property Description
Introducing Rosemark Woodland: A Luxury Community in the Heart of Austin.
A Community Designed for Your Lifestyle and nestled in the heart of Austin, Woodland offers an unparalleled living experience. This exclusive community features 27 beautifully crafted townhomes, including 2 single-family homes, each designed with meticulous attention to detail. Every home is equipped with a 2-car garage, ensuring ample parking for your vehicles.
Woodland is more than just a place to live; it's a community where you can thrive. Enjoy the convenience of a community pavilion, perfect for gatherings and relaxation. For your furry friends, we've included a dog park where they can socialize and play. And with two entry gates, you'll always have easy access to your home.
Prime Location: Enjoy the best of both worlds with easy access to downtown Austin's bustling scene while residing in a peaceful neighborhood.
Modern Design: Our townhomes and single-family homes feature contemporary architecture and high-quality finishes that includes Kitchen Aid appliances and engineered hardwood flooring throughout your home. Enjoy the comfort and convenience of our community pavilion and dog park.
Secure Living: Rest easy knowing your home is protected by our gated community.
Woodland is a rare find in Austin's competitive real estate market. With its prime location and stunning homes, this community offers an exceptional lifestyle.
Location
State TX
County Travis
Rooms
Main Level Bedrooms 1
Interior
Interior Features Two Primary Suties, Built-in Features, Ceiling Fan(s), High Ceilings, Quartz Counters, Double Vanity, Eat-in Kitchen, Kitchen Island, Open Floorplan, Pantry, Recessed Lighting, Smart Home, Smart Thermostat, Walk-In Closet(s)
Heating Central, ENERGY STAR Qualified Equipment, Natural Gas, Zoned
Cooling Ceiling Fan(s), Central Air, Dual, ENERGY STAR Qualified Equipment
Flooring Wood, See Remarks
Fireplaces Type None
Fireplace No
Appliance Built-In Gas Oven, Built-In Gas Range, Built-In Refrigerator, Dishwasher, Disposal, Dryer, ENERGY STAR Qualified Appliances, Exhaust Fan, Gas Cooktop, Gas Range, Microwave, RNGHD, Stainless Steel Appliance(s), Vented Exhaust Fan, Washer/Dryer
Exterior
Exterior Feature Balcony, Dog Run, Electric Car Plug-in, Gutters Partial, Lighting, Private Entrance, Private Yard
Garage Spaces 2.0
Fence Back Yard, Gate, Wood
Pool None
Community Features BBQ Pit/Grill, Common Grounds, Dog Park, Gated, Pet Amenities
Utilities Available Cable Available, Electricity Connected, High Speed Internet, Natural Gas Connected, Phone Available, Sewer Connected, Underground Utilities, Water Connected
Waterfront No
Waterfront Description None
View Neighborhood
Roof Type Shingle
Porch Enclosed
Parking Type Attached, Garage, Garage Door Opener, Garage Faces Front, Gated, Side By Side
Total Parking Spaces 2
Private Pool No
Building
Lot Description Back Yard, Corner Lot, Landscaped, Native Plants, Near Public Transit, Sprinkler - Automatic, Sprinkler - In Rear, Sprinkler - In-ground, Trees-Small (Under 20 Ft)
Faces South
Foundation Slab
Sewer Public Sewer
Water Public
Level or Stories Three Or More
Structure Type Brick,HardiPlank Type,Attic/Crawl Hatchway(s) Insulated,Blown-In Insulation,Masonry – Partial,Cement Siding,Wood Siding
New Construction Yes
Schools
Elementary Schools Sanchez
Middle Schools Lively
High Schools Travis
School District Austin Isd
Others
Pets Allowed Cats OK, Dogs OK, Medium (< 35 lbs), Number Limit, Breed Restrictions, Negotiable
Num of Pet 2
Pets Description Cats OK, Dogs OK, Medium (< 35 lbs), Number Limit, Breed Restrictions, Negotiable

Find out why customers are choosing LPT Realty to meet their real estate needs






