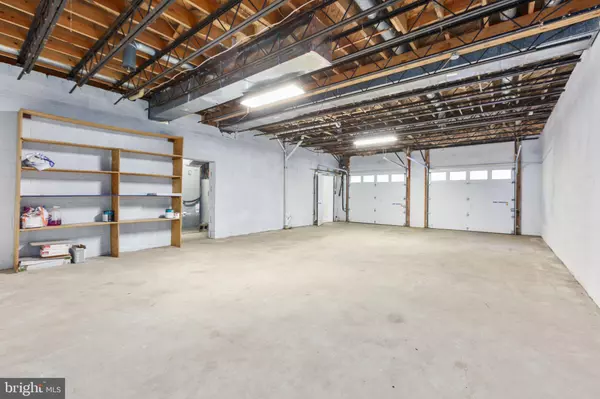
3 Beds
2 Baths
2,287 SqFt
3 Beds
2 Baths
2,287 SqFt
Key Details
Property Type Single Family Home
Sub Type Detached
Listing Status Under Contract
Purchase Type For Sale
Square Footage 2,287 sqft
Price per Sqft $174
Subdivision None Available
MLS Listing ID VAST2033106
Style Ranch/Rambler
Bedrooms 3
Full Baths 2
HOA Y/N N
Abv Grd Liv Area 1,343
Originating Board BRIGHT
Year Built 1956
Annual Tax Amount $2,661
Tax Year 2022
Lot Size 0.650 Acres
Acres 0.65
Property Description
Location
State VA
County Stafford
Zoning R1
Rooms
Main Level Bedrooms 2
Interior
Interior Features Bathroom - Walk-In Shower, Exposed Beams, Floor Plan - Open, Formal/Separate Dining Room, Pantry, Wainscotting, Wood Floors
Hot Water Electric
Heating Central
Cooling Central A/C
Flooring Hardwood, Ceramic Tile, Carpet
Fireplaces Number 2
Inclusions Shed-Sold AS-IS
Equipment Built-In Microwave, Dishwasher, Dryer, Oven/Range - Electric, Refrigerator, Stainless Steel Appliances, Washer
Fireplace Y
Appliance Built-In Microwave, Dishwasher, Dryer, Oven/Range - Electric, Refrigerator, Stainless Steel Appliances, Washer
Heat Source Electric
Laundry Basement
Exterior
Exterior Feature Terrace
Garage Built In, Basement Garage, Garage - Rear Entry, Oversized
Garage Spaces 7.0
Waterfront N
Water Access N
Accessibility None
Porch Terrace
Parking Type Driveway, Attached Garage
Attached Garage 4
Total Parking Spaces 7
Garage Y
Building
Story 1
Foundation Block
Sewer Septic = # of BR
Water Public
Architectural Style Ranch/Rambler
Level or Stories 1
Additional Building Above Grade, Below Grade
New Construction N
Schools
School District Stafford County Public Schools
Others
Senior Community No
Tax ID 58B 2 35
Ownership Fee Simple
SqFt Source Assessor
Acceptable Financing Cash, Conventional, FHA, VA
Listing Terms Cash, Conventional, FHA, VA
Financing Cash,Conventional,FHA,VA
Special Listing Condition Standard


Find out why customers are choosing LPT Realty to meet their real estate needs






