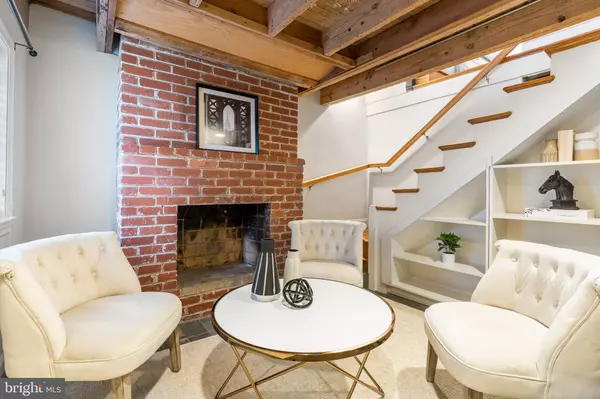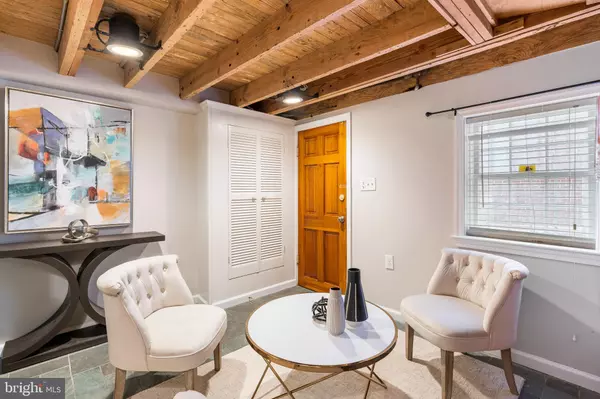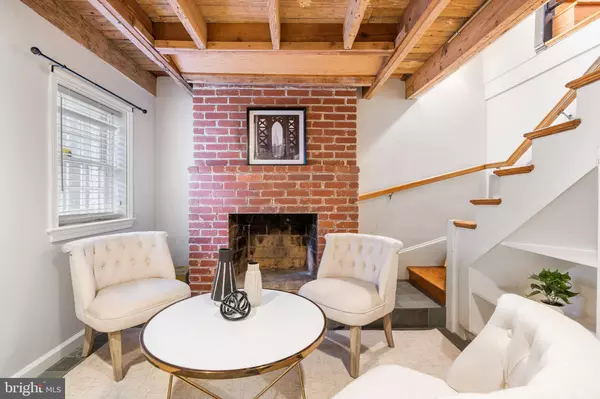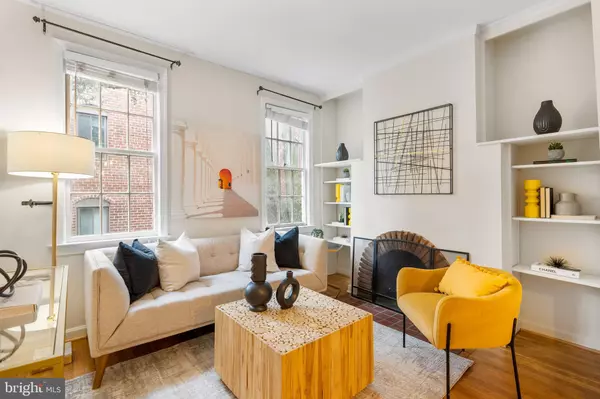2 Beds
2 Baths
864 SqFt
2 Beds
2 Baths
864 SqFt
Key Details
Property Type Townhouse
Sub Type Interior Row/Townhouse
Listing Status Active
Purchase Type For Rent
Square Footage 864 sqft
Subdivision Georgetown
MLS Listing ID DCDC2158790
Style Federal
Bedrooms 2
Full Baths 2
HOA Y/N N
Abv Grd Liv Area 864
Originating Board BRIGHT
Year Built 1900
Lot Size 533 Sqft
Acres 0.01
Property Description
Location
State DC
County Washington
Zoning R-1
Interior
Interior Features Built-Ins, Exposed Beams, Dining Area, Curved Staircase, Floor Plan - Traditional, Kitchen - Island, Ceiling Fan(s), Upgraded Countertops, Bathroom - Tub Shower, Wood Floors
Hot Water Electric
Heating Baseboard - Electric
Cooling Central A/C
Flooring Hardwood
Fireplaces Number 2
Equipment Cooktop, Dishwasher, Dryer, Oven/Range - Gas, Refrigerator, Stainless Steel Appliances, Washer
Fireplace Y
Appliance Cooktop, Dishwasher, Dryer, Oven/Range - Gas, Refrigerator, Stainless Steel Appliances, Washer
Heat Source Electric
Laundry Dryer In Unit, Washer In Unit, Has Laundry
Exterior
Exterior Feature Patio(s)
Water Access N
Accessibility None
Porch Patio(s)
Garage N
Building
Story 3
Foundation Slab
Sewer Public Sewer
Water Public
Architectural Style Federal
Level or Stories 3
Additional Building Above Grade, Below Grade
New Construction N
Schools
Elementary Schools Hyde-Addison
Middle Schools Hardy
High Schools Macarthur
School District District Of Columbia Public Schools
Others
Pets Allowed Y
Senior Community No
Tax ID 1188//0108
Ownership Other
SqFt Source Assessor
Pets Allowed Case by Case Basis, Pet Addendum/Deposit

Learn More About LPT Realty







