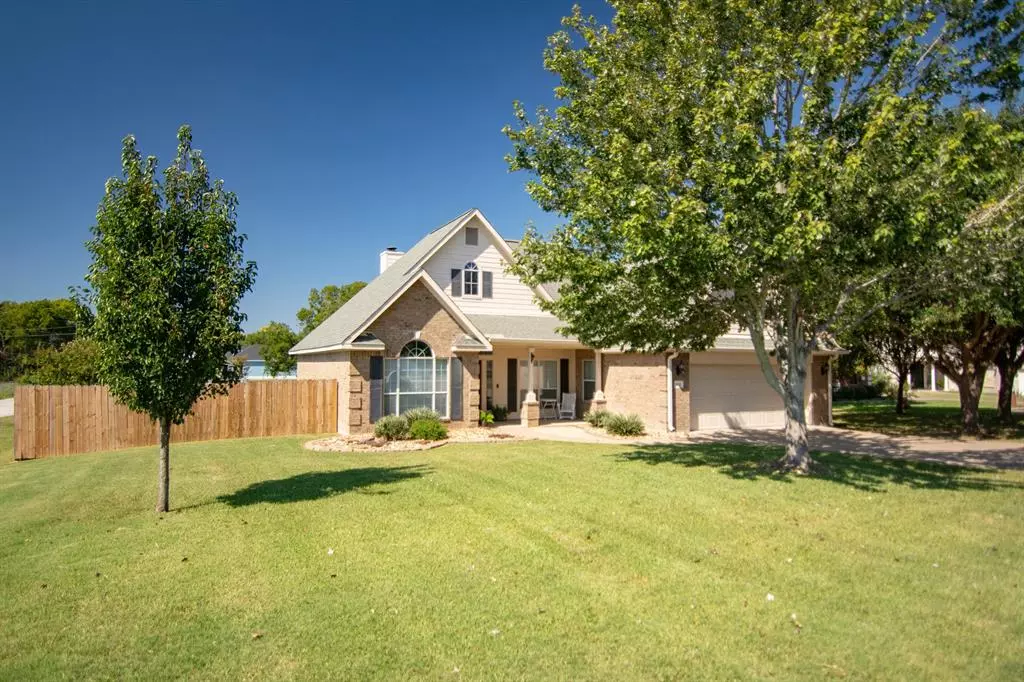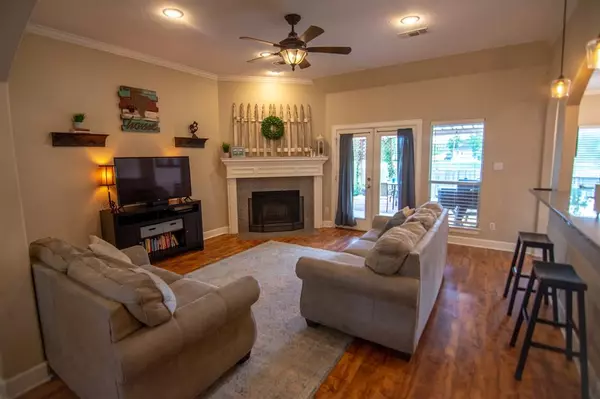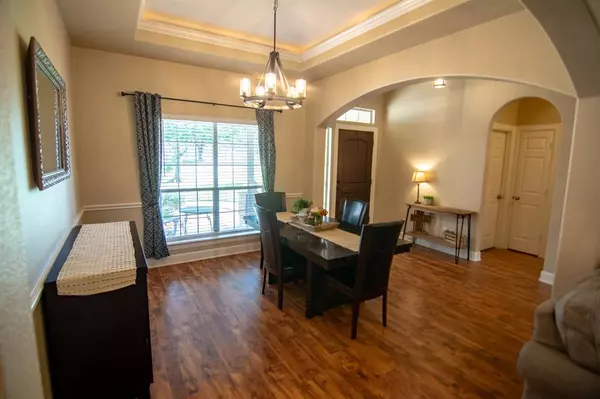
4 Beds
2 Baths
2,000 SqFt
4 Beds
2 Baths
2,000 SqFt
Key Details
Property Type Single Family Home
Listing Status Option Pending
Purchase Type For Sale
Square Footage 2,000 sqft
Price per Sqft $169
Subdivision Little Sandy
MLS Listing ID 11003826
Style Contemporary/Modern
Bedrooms 4
Full Baths 2
Year Built 2006
Annual Tax Amount $4,726
Tax Year 2023
Lot Size 10,594 Sqft
Acres 0.2432
Property Description
ceilings. Tray ceilings with recessed lighting creates a pleasant and welcoming
atmosphere alongside a woodboring fireplace. Lovely modern arches are noted
throughout dining, family and kitchen. Beautiful crown molding and luxury vinyl plank
flooring throughout the home continue the updated style. Neutral color walls make
for an easy transition to any décor of your choosing. An oversized attached two car
garage provides ample space to utilize parking and storage alike. Updated high-end
stainless steel kitchen appliances and granite kitchen make for easy clean up with
modern appeal. Come see this well-maintained home in a quiet 7 house cul-de-sac
that is only minutes from downtown.
Location
State TX
County Washington
Rooms
Bedroom Description 1 Bedroom Up
Other Rooms 1 Living Area, Formal Dining, Kitchen/Dining Combo
Master Bathroom Primary Bath: Double Sinks, Primary Bath: Jetted Tub, Primary Bath: Separate Shower
Kitchen Breakfast Bar, Kitchen open to Family Room, Pantry
Interior
Interior Features Crown Molding
Heating Central Electric
Cooling Central Electric
Flooring Laminate, Tile, Vinyl
Fireplaces Number 1
Fireplaces Type Gas Connections
Exterior
Exterior Feature Back Yard Fenced
Garage Attached Garage
Garage Spaces 2.0
Roof Type Composition
Street Surface Concrete
Private Pool No
Building
Lot Description Corner, Cul-De-Sac
Dwelling Type Free Standing
Story 2
Foundation Slab
Lot Size Range 0 Up To 1/4 Acre
Sewer Public Sewer
Water Public Water
Structure Type Brick
New Construction No
Schools
Elementary Schools Bisd Draw
Middle Schools Brenham Junior High School
High Schools Brenham High School
School District 137 - Brenham
Others
Senior Community No
Restrictions No Restrictions
Tax ID R61972
Acceptable Financing Cash Sale, Conventional
Tax Rate 1.648
Disclosures Sellers Disclosure
Listing Terms Cash Sale, Conventional
Financing Cash Sale,Conventional
Special Listing Condition Sellers Disclosure


Find out why customers are choosing LPT Realty to meet their real estate needs






