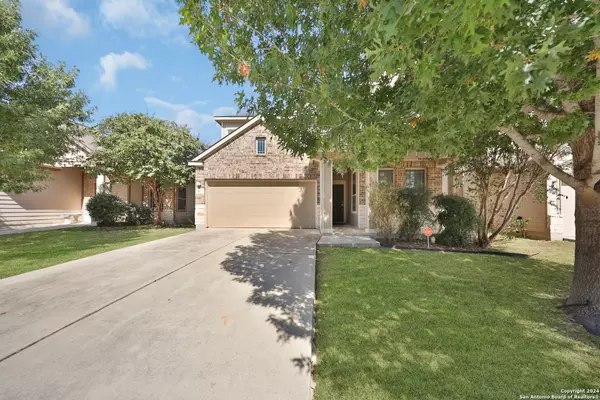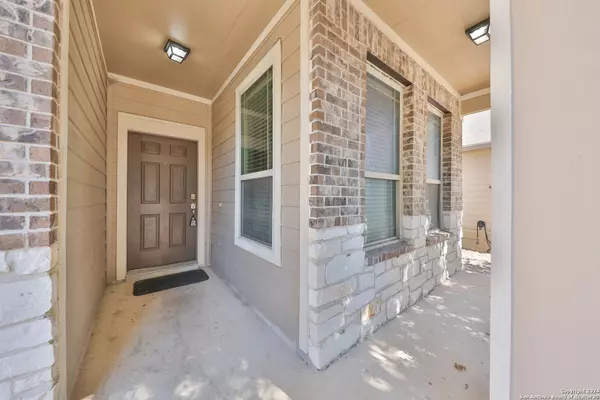4 Beds
3 Baths
2,697 SqFt
4 Beds
3 Baths
2,697 SqFt
Key Details
Property Type Single Family Home
Sub Type Single Residential
Listing Status Active
Purchase Type For Sale
Square Footage 2,697 sqft
Price per Sqft $116
Subdivision Escondido/Parc At
MLS Listing ID 1810846
Style Two Story
Bedrooms 4
Full Baths 2
Half Baths 1
Construction Status Pre-Owned
HOA Fees $240/ann
Year Built 2013
Annual Tax Amount $6,099
Tax Year 2023
Lot Size 5,619 Sqft
Property Description
Location
State TX
County Bexar
Area 1700
Rooms
Master Bathroom Main Level 10X8 Tub/Shower Separate, Double Vanity, Garden Tub
Master Bedroom Main Level 14X14 DownStairs
Bedroom 2 2nd Level 14X11
Bedroom 3 2nd Level 14X12
Bedroom 4 2nd Level 14X10
Living Room Main Level 18X14
Dining Room Main Level 14X10
Kitchen Main Level 10X9
Family Room 2nd Level 18X14
Interior
Heating Central
Cooling One Central
Flooring Carpeting, Ceramic Tile, Laminate
Inclusions Ceiling Fans, Chandelier, Washer Connection, Dryer Connection, Self-Cleaning Oven, Stove/Range, Disposal, Dishwasher
Heat Source Electric
Exterior
Parking Features Two Car Garage
Pool None
Amenities Available Pool, Tennis, Park/Playground, Jogging Trails, Sports Court, Basketball Court, Volleyball Court
Roof Type Composition
Private Pool N
Building
Foundation Slab
Water Water System
Construction Status Pre-Owned
Schools
Elementary Schools Tradition
Middle Schools Heritage
High Schools East Central
School District East Central I.S.D
Others
Acceptable Financing Conventional, FHA, VA, TX Vet, Cash
Listing Terms Conventional, FHA, VA, TX Vet, Cash
Learn More About LPT Realty







