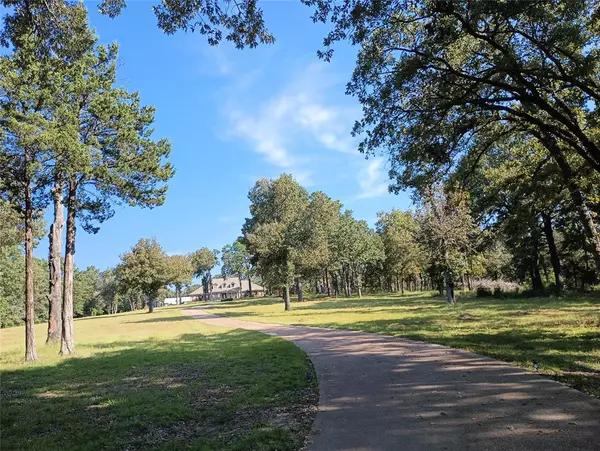
3 Beds
3 Baths
3,355 SqFt
3 Beds
3 Baths
3,355 SqFt
Key Details
Property Type Single Family Home
Sub Type Farm/Ranch
Listing Status Active
Purchase Type For Sale
Square Footage 3,355 sqft
Price per Sqft $387
MLS Listing ID 20735435
Style Modern Farmhouse
Bedrooms 3
Full Baths 2
Half Baths 1
HOA Y/N None
Year Built 1994
Annual Tax Amount $10,957
Lot Size 28.089 Acres
Acres 28.089
Property Description
RANCH MEETS CAPE COD, TASTILY UPDATED HUGE 3 BEDROOM, 2.5 BATHS, WELL EQUIPPED KITCHEN, BREAKFAST AREA, TWO HUGE LIVING AREAS, LARGE DINING, OFFICE, MASSIVE GAME ROOM. LOTS OF NATURAL LIGHT. 30,000 GL SALT WATER- HEATED POOL AND SPA WITH A WATERFALL. CABANA WITH PRIVATE BAR, GRILL, AND FIRE PIT. PRACTICE YOUR YOGA WHILE WATCHING THE SUNRISE AND LISTENING THE BIRDS . GUESTS STAY AT THE COMFY TWO BED, FULL BATH GUEST HOUSE. BITCOIN MINING ANYONE? A 1,500 SF BUILDING WITH AC, FULL BATH, AND URINAL AWAITS YOU. DESIGNED TO MINE BITCOIN, MINER REPAIR, OR SHOP, 220 AND 110 POWER AVAILABLE. LIGHTING FAST INTERNET PROVIDED BY SPECTRUM. SURVEY, AG EXEMPT ON LAND. BUYER TO VERIFY ALL INFO FOR ACCURACY.
Location
State TX
County Anderson
Direction Two hours from Dallas, 2.5 hours from Houston. See GPS.
Rooms
Dining Room 2
Interior
Interior Features Built-in Features, Cable TV Available, Cathedral Ceiling(s), Decorative Lighting, Dry Bar, Granite Counters, High Speed Internet Available, Kitchen Island, Open Floorplan, Sound System Wiring, Vaulted Ceiling(s)
Heating Central
Cooling Central Air
Flooring Ceramic Tile, Hardwood, Linoleum
Fireplaces Number 1
Fireplaces Type Brick, Family Room, Living Room, Metal, Wood Burning
Appliance Built-in Refrigerator, Dishwasher, Disposal, Dryer, Gas Oven, Gas Range, Gas Water Heater, Ice Maker, Microwave, Convection Oven, Double Oven, Plumbed For Gas in Kitchen, Refrigerator, Tankless Water Heater, Vented Exhaust Fan, Washer
Heat Source Central
Laundry Electric Dryer Hookup, Utility Room, Full Size W/D Area, Washer Hookup
Exterior
Exterior Feature Covered Patio/Porch, Gas Grill, Rain Gutters, Outdoor Grill, Stable/Barn
Garage Spaces 2.0
Fence Barbed Wire, Gate, Masonry, Partial, Pipe
Pool Cabana, Diving Board, Heated, In Ground, Outdoor Pool, Pool Sweep, Pool/Spa Combo, Salt Water, Water Feature, Waterfall
Utilities Available Aerobic Septic, Cable Available, Co-op Electric, Co-op Water, Concrete, Curbs, Electricity Connected, Individual Water Meter, Outside City Limits, Overhead Utilities, Propane, Septic, Unincorporated, No City Services
Roof Type Concrete,Shingle
Street Surface Concrete
Parking Type Additional Parking, Circular Driveway, Concrete, Detached Carport, Driveway, Electric Gate, Garage Door Opener, Garage Faces Side
Garage Yes
Private Pool 1
Building
Story One
Foundation Slab
Level or Stories One
Structure Type Brick,Frame,Siding,Vinyl Siding
Schools
Elementary Schools Elkhart
Middle Schools Elkhart
High Schools Elkhart
School District Elkhart Isd
Others
Restrictions No Restrictions
Ownership See public record
Acceptable Financing Cash, Conventional
Listing Terms Cash, Conventional
Special Listing Condition Owner/ Agent, Verify Tax Exemptions


Find out why customers are choosing LPT Realty to meet their real estate needs






