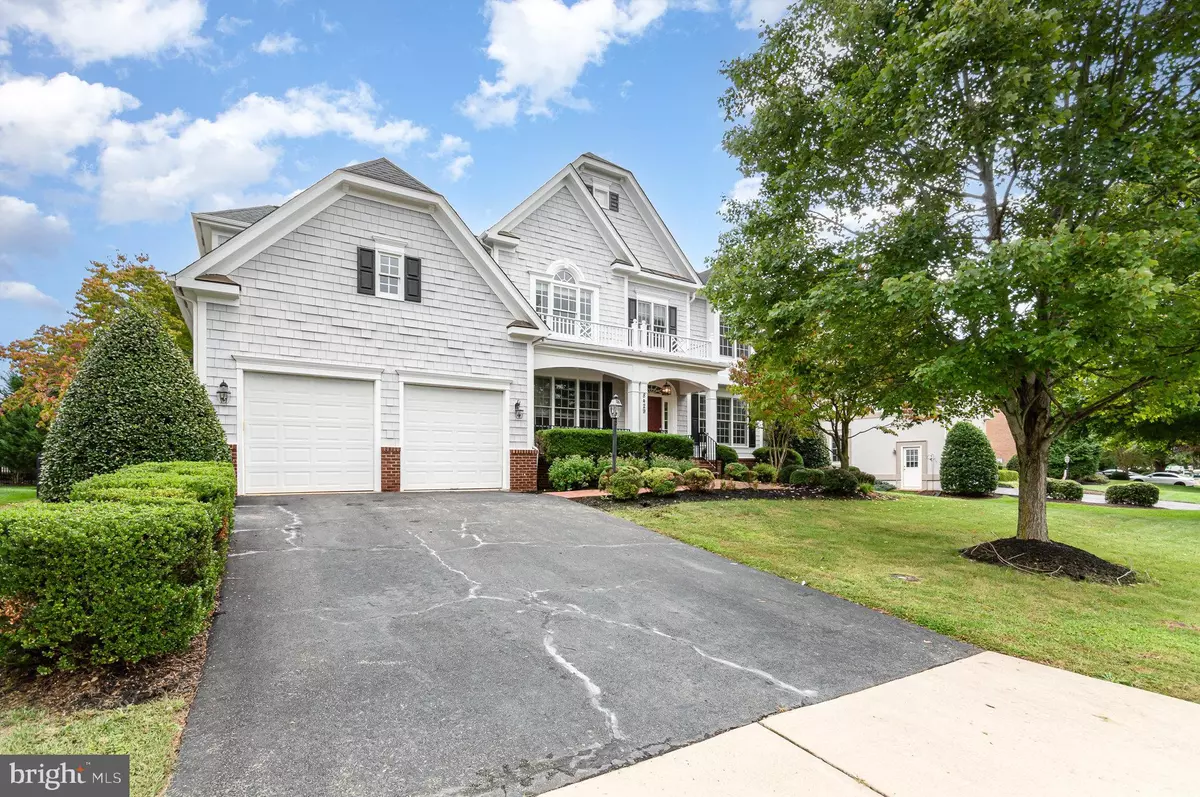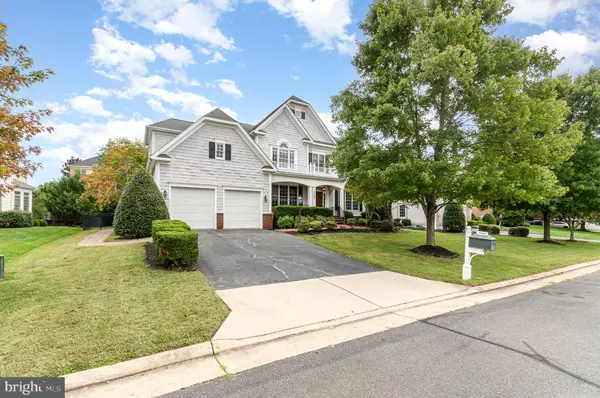6 Beds
5 Baths
6,441 SqFt
6 Beds
5 Baths
6,441 SqFt
Key Details
Property Type Single Family Home
Sub Type Detached
Listing Status Active
Purchase Type For Sale
Square Footage 6,441 sqft
Price per Sqft $180
Subdivision Lake Manassas
MLS Listing ID VAPW2080134
Style Colonial
Bedrooms 6
Full Baths 4
Half Baths 1
HOA Fees $239/mo
HOA Y/N Y
Abv Grd Liv Area 4,414
Originating Board BRIGHT
Year Built 2005
Annual Tax Amount $9,621
Tax Year 2024
Lot Size 0.274 Acres
Acres 0.27
Property Description
on an 11,761 sf well-manicured lot, this over 6500sq ft of living space offers a room for everyone
and a finished basement for all to enjoy as well. The wide open hallways leading to the dining room,
family room, living room and office all boosts 9ft ceilings to give a wonderful airy feeling. The
Gourmet kitchen opens up into a wonderful family room offering the best of both worlds if you’re
looking to entertain many or just have a nice quiet home alone with the family. If you’ve found
yourself working from home these days, the designated office will fill the need. Upstairs you’ll find 3
oversized bedrooms each with access to their own bathroom as well as an incredible primary
bedroom with an additional room that is perfect for a nice sitting area, an art studio or possibly a
nursery if needed. Enjoy the peacefulness of the patio out back with all mature trees and plants to
bring the party outside. If sports are your thing, the golf course, tennis courts and community
swimming pool have something to offer to everyone in the family. While keeping it’s slower “country
feel” it is still close enough to Northern Virginia and Washington DC. Check out this beautiful
home, it has everything you may be looking for.
Location
State VA
County Prince William
Zoning RPC
Rooms
Basement Daylight, Partial, Combination, Connecting Stairway, Fully Finished, Interior Access, Outside Entrance, Rear Entrance, Windows
Interior
Interior Features Kitchen - Gourmet, Kitchen - Island, Pantry, Primary Bath(s), Stain/Lead Glass, Store/Office, Upgraded Countertops, Walk-in Closet(s), Formal/Separate Dining Room, Floor Plan - Traditional, Family Room Off Kitchen, Double/Dual Staircase, Dining Area, Crown Moldings, Chair Railings, Ceiling Fan(s), Bathroom - Walk-In Shower, Bathroom - Tub Shower, Bar
Hot Water Natural Gas
Cooling Ceiling Fan(s), Central A/C
Flooring Hardwood
Fireplaces Number 1
Fireplaces Type Brick, Double Sided
Equipment Built-In Range, Built-In Microwave, Cooktop, Dishwasher, Disposal, ENERGY STAR Freezer, ENERGY STAR Refrigerator, Oven - Double, Oven - Self Cleaning, Oven - Wall
Furnishings No
Fireplace Y
Appliance Built-In Range, Built-In Microwave, Cooktop, Dishwasher, Disposal, ENERGY STAR Freezer, ENERGY STAR Refrigerator, Oven - Double, Oven - Self Cleaning, Oven - Wall
Heat Source Natural Gas
Laundry Has Laundry, Hookup, Main Floor
Exterior
Parking Features Additional Storage Area, Covered Parking, Garage - Front Entry, Garage Door Opener, Oversized
Garage Spaces 4.0
Parking On Site 2
Utilities Available Natural Gas Available, Cable TV Available
Water Access N
Roof Type Asphalt
Accessibility 32\"+ wide Doors, 36\"+ wide Halls, >84\" Garage Door, Doors - Lever Handle(s), Doors - Swing In, Level Entry - Main
Attached Garage 2
Total Parking Spaces 4
Garage Y
Building
Story 3
Foundation Block, Slab
Sewer Public Sewer
Water Community
Architectural Style Colonial
Level or Stories 3
Additional Building Above Grade, Below Grade
Structure Type 9'+ Ceilings,Dry Wall,High,2 Story Ceilings
New Construction N
Schools
Elementary Schools Buckland Mills
Middle Schools Ronald Wilson Reagan
High Schools Patriot
School District Prince William County Public Schools
Others
Pets Allowed Y
Senior Community No
Tax ID 7296-46-2231
Ownership Fee Simple
SqFt Source Assessor
Security Features Electric Alarm,Fire Detection System,Main Entrance Lock,Security Gate,Security System
Acceptable Financing Cash, Conventional, FHA, VA
Horse Property N
Listing Terms Cash, Conventional, FHA, VA
Financing Cash,Conventional,FHA,VA
Special Listing Condition Standard
Pets Allowed Cats OK, Dogs OK

Learn More About LPT Realty







