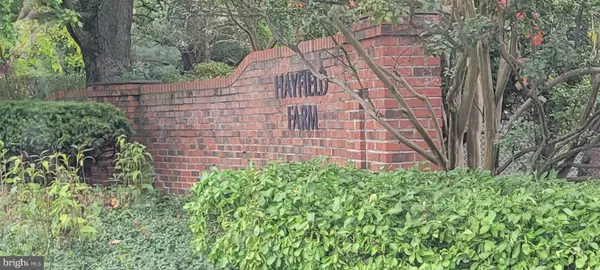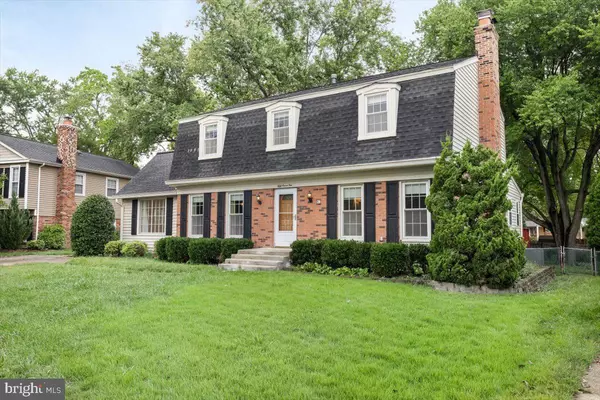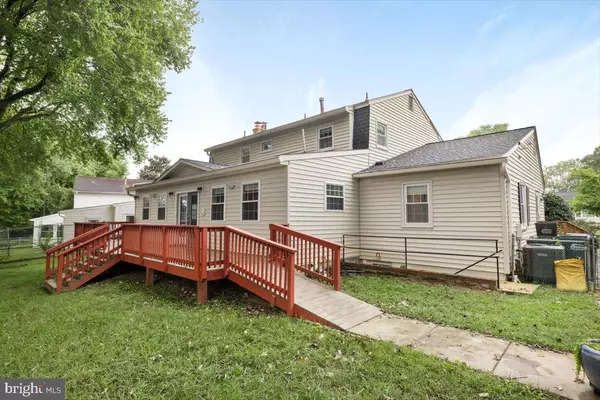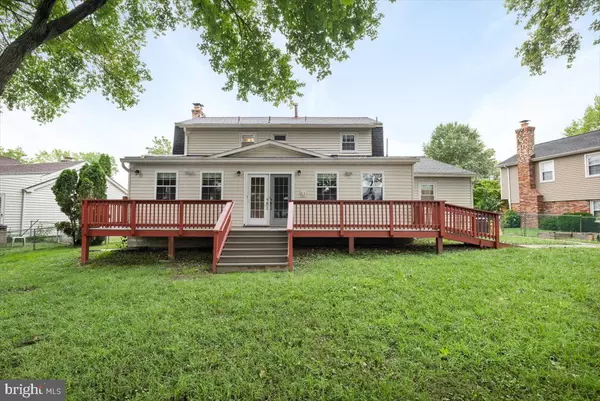
5 Beds
3 Baths
3,648 SqFt
5 Beds
3 Baths
3,648 SqFt
Key Details
Property Type Single Family Home
Sub Type Detached
Listing Status Under Contract
Purchase Type For Sale
Square Footage 3,648 sqft
Price per Sqft $245
Subdivision Hayfield Farm
MLS Listing ID VAFX2200594
Style Colonial
Bedrooms 5
Full Baths 3
HOA Y/N N
Abv Grd Liv Area 2,668
Originating Board BRIGHT
Year Built 1970
Annual Tax Amount $8,775
Tax Year 2024
Lot Size 0.305 Acres
Acres 0.3
Property Description
This remarkable 5 bedroom & 3 bathroom on .3 acre boasts So many upgrades, amenities, and conveniences! Close to Everything (major shopping, banking, schools, military, and the Nation's Capital to name just a few), yet nestled into a charming, very well-established quiet neighborhood!
The home features an upgraded ENSUITE GROUND-FLOOR MASTER (or inlaws suite!) with its Own Entrance, bathroom, and washer-dryer (2018), recently refinished hardwood floors Throughout (not one bit of carpet!), roof, gutter and leaf guard replacement in 2018, renovated and relined chimnys, new attic fan, updated chef's kitchen and open livingroom addition, formal living room and dining room, oversized deck with ramp and large backyard and (2) working fireplaces! Full basement with a room with one of the fire places, storage, large work space and laundry with rough-in for additional bath and its own entrance is ready for you to finish (!) The furnace and air conditioning units were replaced in 2017.
The attention to detail is only matched by the meticulous dedication to maintanance and opperation of the current owner. Super dry and clean basement, spotless attic, well-maintained mature, but modest and easily tended-to landscaping, raised bed vegetable garden, upgraded energy-star windows, all appliances and utilities in outstanding condition make this home truly turn-key. Please see the upgrade and addition list in the documents.
Location
State VA
County Fairfax
Zoning 131
Rooms
Other Rooms Living Room, Dining Room, Primary Bedroom, Bedroom 2, Bedroom 3, Bedroom 4, Bedroom 5, Kitchen, Game Room, Family Room, Den, Study, Utility Room, Bedroom 6, Attic
Basement Rear Entrance, Full
Main Level Bedrooms 1
Interior
Interior Features Kitchen - Country, Kitchen - Table Space, Dining Area, Entry Level Bedroom, Primary Bath(s), Wood Floors, Floor Plan - Traditional
Hot Water Natural Gas
Heating Forced Air
Cooling Ceiling Fan(s), Central A/C
Fireplaces Number 2
Fireplaces Type Mantel(s)
Equipment Dishwasher, Disposal, Exhaust Fan, Refrigerator, Stove
Fireplace Y
Appliance Dishwasher, Disposal, Exhaust Fan, Refrigerator, Stove
Heat Source Natural Gas
Laundry Basement, Main Floor, Washer In Unit, Dryer In Unit
Exterior
Exterior Feature Screened
Waterfront N
Water Access N
View Garden/Lawn, Trees/Woods
Accessibility Ramp - Main Level, Mobility Improvements
Porch Screened
Parking Type Off Street
Garage N
Building
Story 2
Foundation Slab
Sewer Public Sewer
Water Public
Architectural Style Colonial
Level or Stories 2
Additional Building Above Grade, Below Grade
New Construction N
Schools
Elementary Schools Hayfield
School District Fairfax County Public Schools
Others
Pets Allowed Y
Senior Community No
Tax ID 0914 04 0632
Ownership Fee Simple
SqFt Source Assessor
Acceptable Financing VA, Cash, Conventional, Negotiable
Listing Terms VA, Cash, Conventional, Negotiable
Financing VA,Cash,Conventional,Negotiable
Special Listing Condition Standard
Pets Description Case by Case Basis


Find out why customers are choosing LPT Realty to meet their real estate needs






