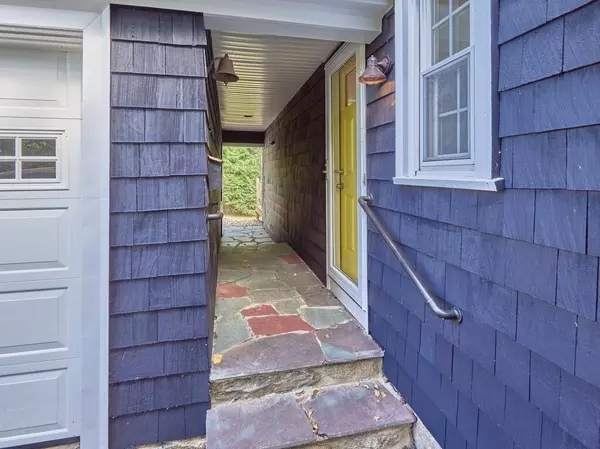
2 Beds
1.5 Baths
1,812 SqFt
2 Beds
1.5 Baths
1,812 SqFt
Key Details
Property Type Single Family Home
Sub Type Single Family Residence
Listing Status Pending
Purchase Type For Sale
Square Footage 1,812 sqft
Price per Sqft $269
MLS Listing ID 73293242
Style Cape
Bedrooms 2
Full Baths 1
Half Baths 1
HOA Y/N false
Year Built 1941
Annual Tax Amount $6,325
Tax Year 2024
Lot Size 0.370 Acres
Acres 0.37
Property Description
Location
State MA
County Worcester
Zoning R15
Direction Highland St to Orchard Rd
Interior
Heating Baseboard, Oil, Ductless
Cooling Ductless
Flooring Wood, Tile
Fireplaces Number 1
Appliance Water Heater, Range, Refrigerator, Washer, Dryer
Exterior
Garage Spaces 1.0
Utilities Available for Electric Range
Waterfront false
Parking Type Paved
Total Parking Spaces 2
Garage Yes
Building
Lot Description Wooded, Cleared
Foundation Concrete Perimeter, Stone
Sewer Public Sewer
Water Public
Schools
Elementary Schools Davis Hill
Middle Schools Mountview
High Schools Wrhs
Others
Senior Community false

Find out why customers are choosing LPT Realty to meet their real estate needs






