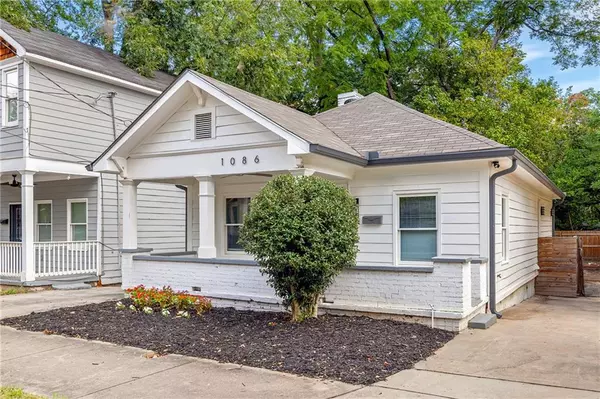3 Beds
2 Baths
1,168 SqFt
3 Beds
2 Baths
1,168 SqFt
Key Details
Property Type Single Family Home
Sub Type Single Family Residence
Listing Status Pending
Purchase Type For Sale
Square Footage 1,168 sqft
Price per Sqft $278
Subdivision Pittsburgh
MLS Listing ID 7459325
Style Bungalow,Craftsman
Bedrooms 3
Full Baths 2
Construction Status Updated/Remodeled
HOA Y/N No
Originating Board First Multiple Listing Service
Year Built 1930
Annual Tax Amount $3,351
Tax Year 2023
Lot Size 3,232 Sqft
Acres 0.0742
Property Description
The kitchen packs a heavy punch seamlessly blending function and style. The seller went in with the extra features such as a microwave drawer, convenient pot filler, under cabinet lighting, glass cabinets and range hood vent. This beautifully updated kitchen grounded by a crisp, white color palette accented by a striking blue island with the perfect designer backsplash was thoughtfully designed . The expansive island, topped with a pristine white surface, offers ample seating and is equipped with a deep sink and high-end fixtures, perfect for casual dining or morning coffee. The kitchen is thoughtfully laid out with plentiful storage and counter space, and you don’t have to worry about anything as this home comes complete with a full suite of new stainless steel appliances.
Retreat to the sizeable primary bedroom oasis which is equipped with accent lighting around the perimeter of the ceiling which is in addition to the recessed lighting and fan lighting. There is plenty of closet space and an en-suite bathroom as well. Unwind in the spa-like bathroom, where a niche lighting design enhances relaxation alongside endless hot water from the tankless heater. Two additional bedrooms and bathrooms perfectly round out this floorplan
Outside, discover a built-in plant wall and garden space, ideal for outdoor enthusiasts. The custom rock area invites you to create a cozy area around your dream firepit. Additional features include a mudroom/area, coat closet, off street parking, new roof (2023), new hvac (2023), new electrical and new plumbing.
With easy access to all that Atlanta offers, this home also promises a lifestyle of simplicity, proximity and convenience. There are multiple Beltline entrances nearby with the closest being only 0.3 miles away. On weekends, walk to Pittsburgh Yards located at the end of the block to enjoy the local market and which promises with its future phases a place where residents can work, create, shop, play, and be inspired. Also close by is one of Southwest Atlanta most talked about developments, Lee+White which boasts breweries, restaurants, retail and a food hall. And don’t forget how close you are to Summerhill which offers the same conveniences including a Publix, coffee shops, restaurants and more. The future of this area is just beginning with news of the West End Mall Revitalization having been announced recently by the Mayor and also development of the long awaited Murphy’s Crossing. And this just in, healthcare gian Atrium just purchased the entire MET complex which is sure to spure even more equity for whomever buys this home. This home and its location are perfect for those seeking a blend of charm and convenience
Location
State GA
County Fulton
Lake Name None
Rooms
Bedroom Description Master on Main
Other Rooms None
Basement None
Main Level Bedrooms 3
Dining Room Other
Interior
Interior Features Disappearing Attic Stairs, Recessed Lighting
Heating Central
Cooling Ceiling Fan(s), Central Air
Flooring Hardwood
Fireplaces Number 1
Fireplaces Type Decorative
Window Features None
Appliance Dishwasher, Electric Range, Electric Water Heater, Microwave, Range Hood, Refrigerator, Tankless Water Heater
Laundry Main Level
Exterior
Exterior Feature Private Yard, Rain Gutters
Parking Features Driveway
Fence Back Yard, Fenced, Privacy
Pool None
Community Features Near Beltline, Near Public Transport, Near Schools, Sidewalks, Street Lights
Utilities Available Cable Available, Electricity Available, Natural Gas Available, Sewer Available, Water Available
Waterfront Description None
View Other
Roof Type Shingle
Street Surface Other
Accessibility None
Handicap Access None
Porch Front Porch, Patio
Total Parking Spaces 2
Private Pool false
Building
Lot Description Back Yard, Front Yard, Level
Story One
Foundation Brick/Mortar, Combination, Pillar/Post/Pier
Sewer Public Sewer
Water Public
Architectural Style Bungalow, Craftsman
Level or Stories One
Structure Type HardiPlank Type
New Construction No
Construction Status Updated/Remodeled
Schools
Elementary Schools Charles L. Gideons
Middle Schools Sylvan Hills
High Schools G.W. Carver
Others
Senior Community no
Restrictions false
Tax ID 14 008700090263
Special Listing Condition None

Learn More About LPT Realty







