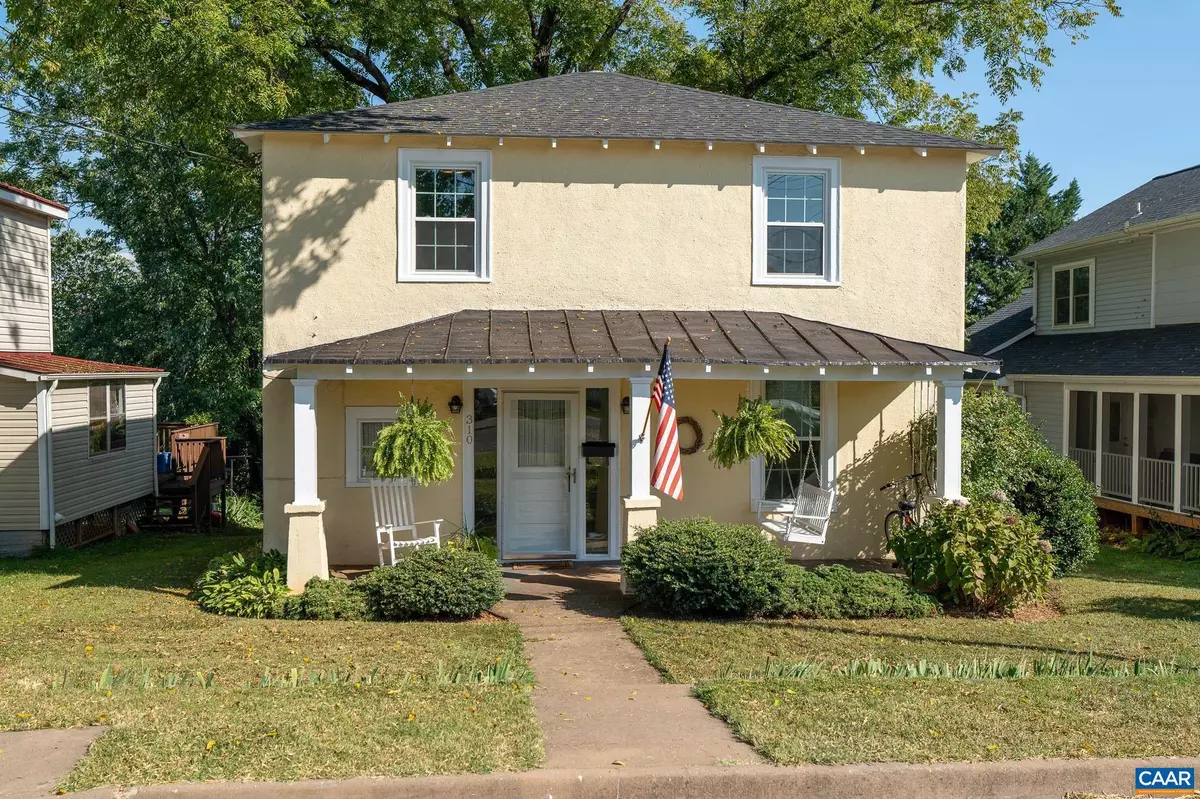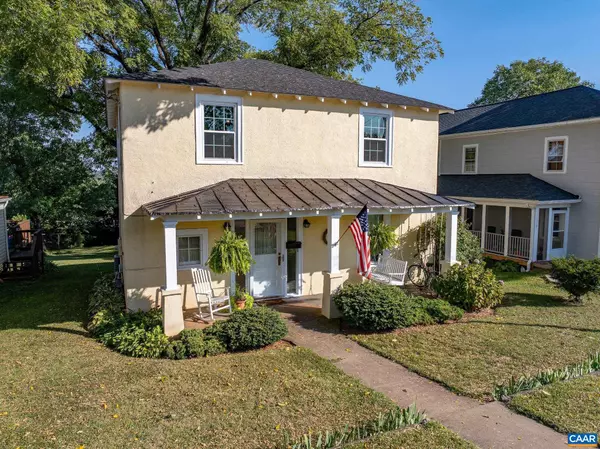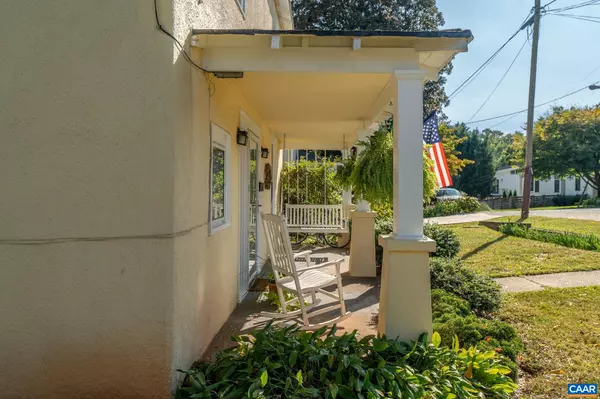
4 Beds
1 Bath
1,431 SqFt
4 Beds
1 Bath
1,431 SqFt
Key Details
Property Type Single Family Home
Sub Type Detached
Listing Status Pending
Purchase Type For Sale
Square Footage 1,431 sqft
Price per Sqft $296
Subdivision Belmont
MLS Listing ID 657073
Style Craftsman
Bedrooms 4
Full Baths 1
HOA Y/N N
Abv Grd Liv Area 1,431
Originating Board CAAR
Year Built 1925
Annual Tax Amount $3,601
Tax Year 2024
Lot Size 6,969 Sqft
Acres 0.16
Property Description
Location
State VA
County Charlottesville City
Rooms
Other Rooms Living Room, Dining Room, Kitchen, Foyer, Full Bath, Additional Bedroom
Interior
Heating Heat Pump(s)
Cooling Heat Pump(s)
Flooring Carpet, Vinyl
Inclusions All Kitchen appliances, washer, dryer, "Hoosier cabinet" & island in kitchen. Window treatments and some deck furniture.
Equipment Dryer, Washer/Dryer Hookups Only, Washer
Fireplace N
Window Features Double Hung,Insulated,Low-E,Screens,Vinyl Clad
Appliance Dryer, Washer/Dryer Hookups Only, Washer
Heat Source Other, Natural Gas
Exterior
View Other, Garden/Lawn
Roof Type Architectural Shingle,Composite,Metal
Accessibility None
Garage N
Building
Lot Description Landscaping, Sloping
Story 2
Foundation Brick/Mortar, Crawl Space
Sewer Public Sewer
Water Public
Architectural Style Craftsman
Level or Stories 2
Additional Building Above Grade, Below Grade
Structure Type High
New Construction N
Schools
Middle Schools Walker & Buford
High Schools Charlottesville
School District Charlottesville City Public Schools
Others
Ownership Other
Special Listing Condition Standard


Find out why customers are choosing LPT Realty to meet their real estate needs






