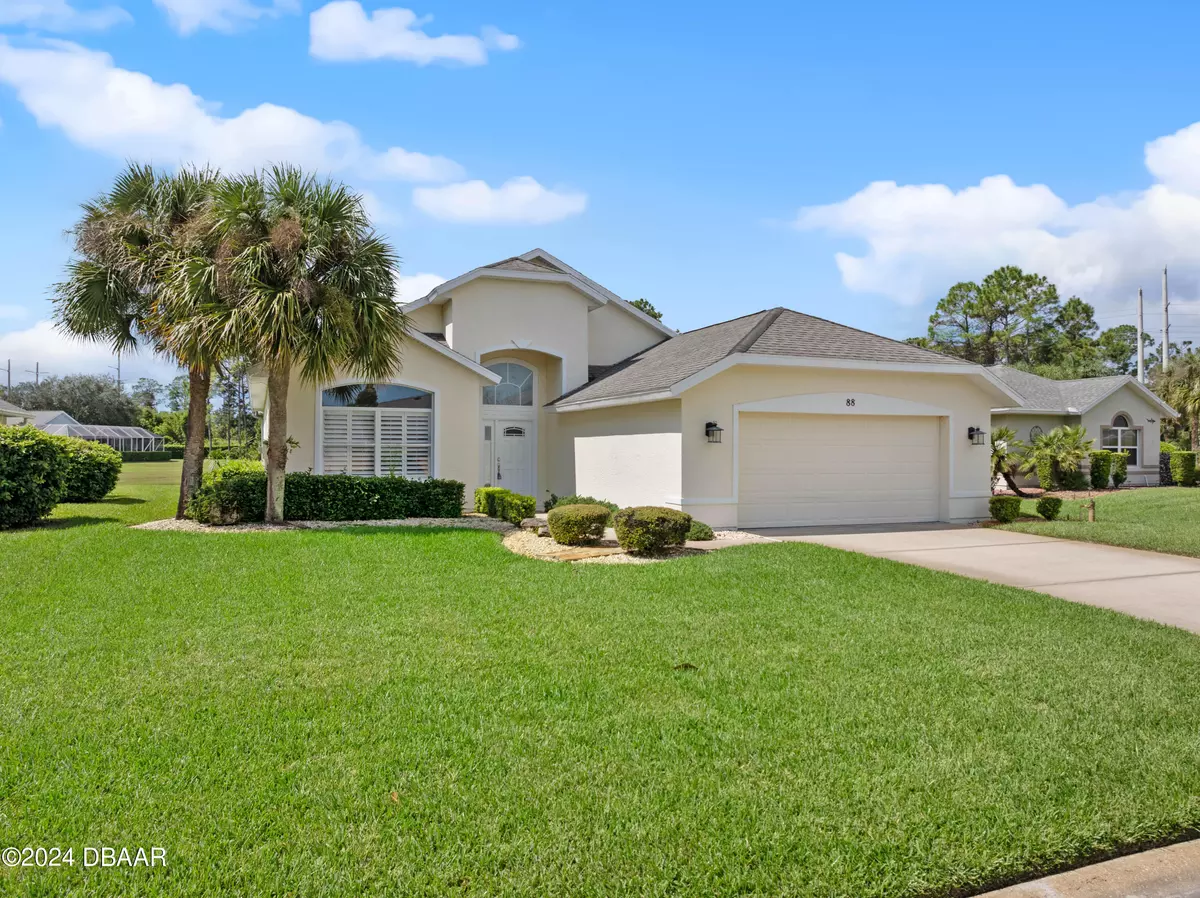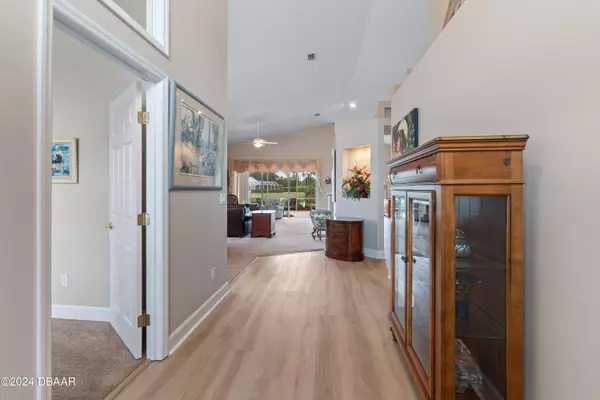3 Beds
2 Baths
2,114 SqFt
3 Beds
2 Baths
2,114 SqFt
Key Details
Property Type Single Family Home
Sub Type Single Family Residence
Listing Status Active
Purchase Type For Sale
Square Footage 2,114 sqft
Price per Sqft $217
Subdivision Plantation Bay
MLS Listing ID 1204114
Style Traditional
Bedrooms 3
Full Baths 2
HOA Fees $297
Originating Board Daytona Beach Area Association of REALTORS®
Year Built 2003
Annual Tax Amount $2,564
Lot Size 0.297 Acres
Lot Dimensions 0.3
Property Description
Enjoy the new LVF flooring which was installed in 2023 in the foyer, hallways and kitchen areas. Guest bathroom has granite counter top along with a nook with glass shelving. All rooms have ceiling fans. New Roof 2024 with top quality product. The spacious 2 car garage has utility sink.
Come enjoy the Plantation Bay Lifestyle! 45 holes of golf, tennis & pickleball, 2 pools, cabana, spa/fitness center and our NEW Clubhouse! Buyers of this home will receive a substantial discount on the initiation fees, when they join within 30 days of closing!
Location
State FL
County Flagler
Community Plantation Bay
Direction I-95 to exit 278, Left onto Old Dixie Highway, Left into Plantation Bay Drive, Left on Bay , Right on Bridgewater Lane.
Interior
Interior Features Breakfast Nook, Built-in Features, Ceiling Fan(s), Entrance Foyer, Open Floorplan, Primary Bathroom -Tub with Separate Shower, Vaulted Ceiling(s), Walk-In Closet(s)
Heating Central, Electric
Cooling Central Air, Electric
Exterior
Parking Features Garage, Garage Door Opener
Garage Spaces 2.0
Utilities Available Cable Available, Electricity Connected, Sewer Connected, Water Connected
Amenities Available Clubhouse, Fitness Center, Gated, Golf Course, Pickleball, Playground, Security, Tennis Court(s)
Roof Type Shingle
Porch Covered, Rear Porch, Screened
Total Parking Spaces 2
Garage Yes
Building
Lot Description Cul-De-Sac, Sprinklers In Front, Sprinklers In Rear
Foundation Block, Slab
Water Public
Architectural Style Traditional
Structure Type Block,Stucco
New Construction No
Others
Senior Community No
Tax ID 03-13-31-5120-1C020-0880
Acceptable Financing Cash, Conventional, FHA, VA Loan
Listing Terms Cash, Conventional, FHA, VA Loan
Learn More About LPT Realty







