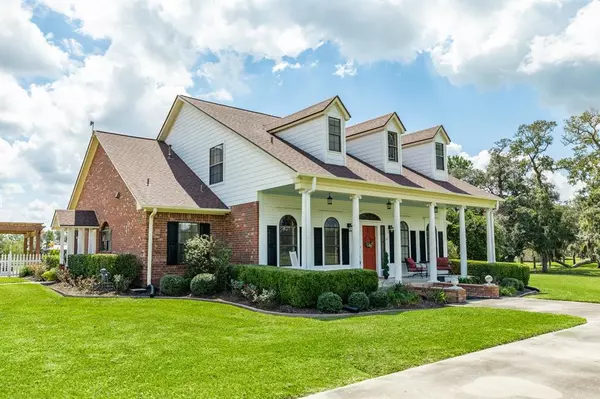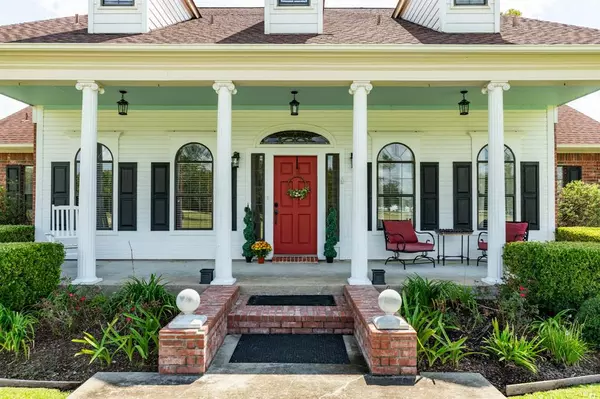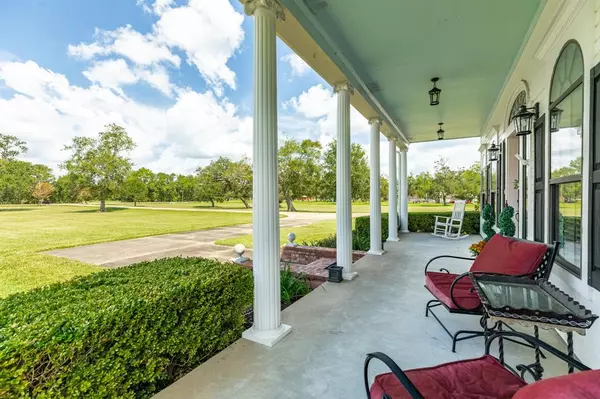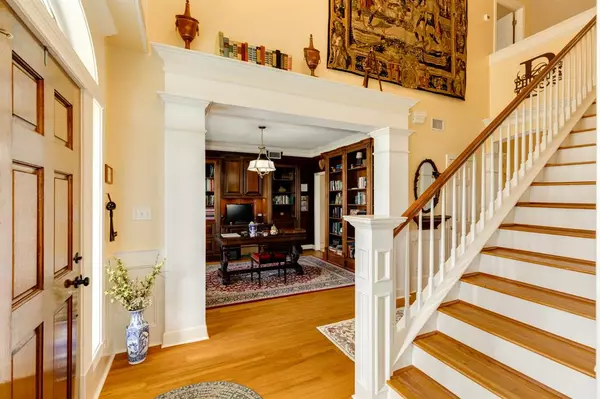4 Beds
4 Baths
3,200 SqFt
4 Beds
4 Baths
3,200 SqFt
Key Details
Property Type Vacant Land
Listing Status Active
Purchase Type For Sale
Square Footage 3,200 sqft
Price per Sqft $257
Subdivision B C Franklin
MLS Listing ID 49326702
Style Traditional
Bedrooms 4
Full Baths 4
Year Built 1997
Annual Tax Amount $8,513
Tax Year 2024
Lot Size 7.500 Acres
Acres 7.5
Property Description
Location
State TX
County Brazoria
Area West Of The Brazos
Rooms
Bedroom Description 2 Bedrooms Down,En-Suite Bath,Primary Bed - 1st Floor,Split Plan,Walk-In Closet
Other Rooms Formal Dining, Formal Living, Home Office/Study, Living Area - 1st Floor, Utility Room in House
Master Bathroom Full Secondary Bathroom Down, Primary Bath: Jetted Tub, Primary Bath: Separate Shower, Secondary Bath(s): Tub/Shower Combo
Kitchen Island w/o Cooktop, Kitchen open to Family Room, Reverse Osmosis, Walk-in Pantry
Interior
Heating Central Gas
Cooling Central Electric
Flooring Carpet, Tile, Wood
Fireplaces Number 1
Fireplaces Type Gaslog Fireplace
Exterior
Parking Features Detached Garage
Garage Spaces 3.0
Pool In Ground, Pool With Hot Tub Attached
Improvements Barn,Fenced,Pastures
Private Pool Yes
Building
Lot Description Cleared
Story 2
Foundation Slab on Builders Pier
Lot Size Range 5 Up to 10 Acres
Water Aerobic, Well
New Construction No
Schools
Elementary Schools Sweeny Elementary School
Middle Schools Sweeny Junior High School
High Schools Sweeny High School
School District 51 - Sweeny
Others
Senior Community No
Restrictions Unknown
Tax ID 0192-0013-310
Acceptable Financing Cash Sale, Conventional, FHA
Tax Rate 1.6806
Disclosures Sellers Disclosure
Listing Terms Cash Sale, Conventional, FHA
Financing Cash Sale,Conventional,FHA
Special Listing Condition Sellers Disclosure

Learn More About LPT Realty







