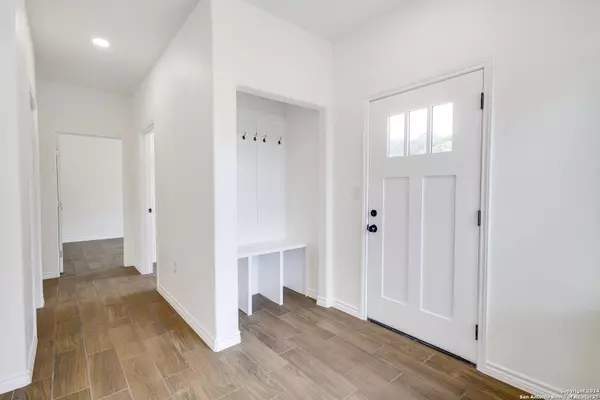3 Beds
2 Baths
1,412 SqFt
3 Beds
2 Baths
1,412 SqFt
Key Details
Property Type Single Family Home
Sub Type Single Residential
Listing Status Pending
Purchase Type For Sale
Square Footage 1,412 sqft
Price per Sqft $212
Subdivision Lake Of The Hills
MLS Listing ID 1809939
Style One Story
Bedrooms 3
Full Baths 2
Construction Status New
Year Built 2024
Annual Tax Amount $587
Tax Year 2023
Lot Size 10,018 Sqft
Lot Dimensions 79.96 X 124.31
Property Description
Location
State TX
County Comal
Area 2606
Rooms
Master Bathroom Main Level 9X9 Tub/Shower Combo, Separate Vanity, Double Vanity
Master Bedroom Main Level 11X14 Ceiling Fan, Full Bath
Bedroom 2 Main Level 10X11
Bedroom 3 Main Level 11X11
Living Room Main Level 15X17
Dining Room Main Level 13X10
Kitchen Main Level 18X13
Interior
Heating Central
Cooling One Central
Flooring Carpeting, Ceramic Tile
Inclusions Ceiling Fans, Chandelier, Washer Connection, Dryer Connection
Heat Source Electric
Exterior
Exterior Feature Patio Slab, Mature Trees
Parking Features None/Not Applicable
Pool None
Amenities Available Other - See Remarks
Roof Type Composition
Private Pool N
Building
Lot Description On Greenbelt, Bluff View, County VIew, Partially Wooded, Mature Trees (ext feat), Secluded
Foundation Slab
Sewer Septic
Construction Status New
Schools
Elementary Schools Rebecca Creek
Middle Schools Mountain Valley
High Schools Canyon Lake
School District Comal
Others
Acceptable Financing Conventional, Cash
Listing Terms Conventional, Cash
Learn More About LPT Realty







