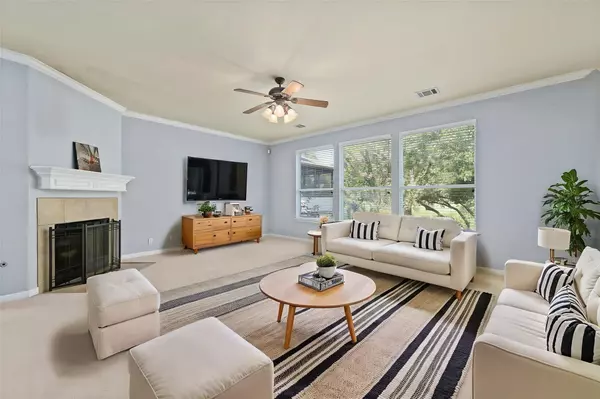
4 Beds
3 Baths
3,266 SqFt
4 Beds
3 Baths
3,266 SqFt
Key Details
Property Type Single Family Home
Sub Type Single Family Residence
Listing Status Active
Purchase Type For Sale
Square Footage 3,266 sqft
Price per Sqft $199
Subdivision Forest Creek Sec 08
MLS Listing ID 6699616
Style 1st Floor Entry
Bedrooms 4
Full Baths 2
Half Baths 1
HOA Fees $864/ann
HOA Y/N Yes
Originating Board actris
Year Built 2000
Annual Tax Amount $7,879
Tax Year 2024
Lot Size 6,969 Sqft
Acres 0.16
Lot Dimensions 60x111
Property Description
Location
State TX
County Williamson
Interior
Interior Features Ceiling Fan(s), High Ceilings, Entrance Foyer, Multiple Dining Areas, Multiple Living Areas, Pantry, Walk-In Closet(s), See Remarks
Heating Central, Natural Gas
Cooling Central Air
Flooring Carpet, Tile
Fireplaces Number 1
Fireplaces Type Gas Log, Living Room
Fireplace No
Appliance Built-In Oven(s), Dishwasher, Disposal, Exhaust Fan, Gas Cooktop, Microwave, Oven, Double Oven, Stainless Steel Appliance(s), Water Heater
Exterior
Exterior Feature Gutters Full
Garage Spaces 3.0
Fence Fenced, Wood, Wrought Iron
Pool None
Community Features Cluster Mailbox, Curbs, Golf, Playground, Pool, Sidewalks, See Remarks
Utilities Available Cable Available, Electricity Available, Natural Gas Available, Phone Available, Sewer Available, Water Available
Waterfront No
Waterfront Description None
View Golf Course
Roof Type Composition
Porch Deck
Parking Type Attached, Driveway
Total Parking Spaces 5
Private Pool No
Building
Lot Description Backs To Golf Course, Curbs, Near Golf Course, Sprinkler - Automatic, Sprinkler - In-ground, Many Trees, Trees-Medium (20 Ft - 40 Ft), See Remarks
Faces Southeast
Foundation Slab
Sewer Public Sewer
Water Public
Level or Stories Two
Structure Type Masonry – Partial,Stucco,See Remarks
New Construction No
Schools
Elementary Schools Forest Creek
Middle Schools Ridgeview
High Schools Cedar Ridge
School District Round Rock Isd
Others
HOA Fee Include Common Area Maintenance
Special Listing Condition Standard

Find out why customers are choosing LPT Realty to meet their real estate needs






