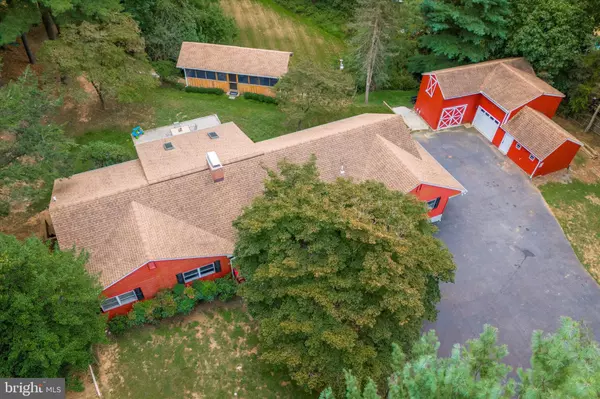
3 Beds
3 Baths
2,506 SqFt
3 Beds
3 Baths
2,506 SqFt
Key Details
Property Type Single Family Home
Sub Type Detached
Listing Status Active
Purchase Type For Sale
Square Footage 2,506 sqft
Price per Sqft $299
Subdivision Penns Grant
MLS Listing ID PADE2072830
Style Ranch/Rambler
Bedrooms 3
Full Baths 3
HOA Y/N N
Abv Grd Liv Area 2,506
Originating Board BRIGHT
Year Built 1960
Annual Tax Amount $8,620
Tax Year 2023
Lot Size 2.240 Acres
Acres 2.24
Lot Dimensions 200.00 x 495.00
Property Description
Location
State PA
County Delaware
Area Concord Twp (10413)
Zoning R-2
Rooms
Other Rooms Living Room, Dining Room, Sitting Room, Bedroom 2, Bedroom 3, Kitchen, Family Room, Basement, Bedroom 1, Laundry, Bathroom 1, Bathroom 2, Bathroom 3
Basement Fully Finished, Walkout Level
Main Level Bedrooms 3
Interior
Interior Features Bathroom - Stall Shower, Bathroom - Tub Shower, Bathroom - Walk-In Shower, Breakfast Area, Carpet, Ceiling Fan(s), Dining Area, Entry Level Bedroom, Exposed Beams, Kitchen - Eat-In, Kitchen - Island, Pantry, Recessed Lighting, Skylight(s), Upgraded Countertops, Water Treat System, Wet/Dry Bar, Wood Floors, 2nd Kitchen
Hot Water Oil
Heating Hot Water
Cooling Central A/C
Fireplaces Number 2
Fireplaces Type Brick, Wood
Inclusions 2 refrigerators, freezer/oven in pantry
Equipment Built-In Microwave, Cooktop, Dishwasher, Freezer, Oven - Wall, Refrigerator
Fireplace Y
Window Features Bay/Bow,Skylights
Appliance Built-In Microwave, Cooktop, Dishwasher, Freezer, Oven - Wall, Refrigerator
Heat Source Oil
Laundry Main Floor
Exterior
Exterior Feature Patio(s), Screened, Porch(es)
Fence Wood, Wire
Waterfront N
Water Access N
View Trees/Woods
Accessibility None
Porch Patio(s), Screened, Porch(es)
Parking Type Driveway
Garage N
Building
Lot Description Front Yard, Landscaping, Rear Yard
Story 1
Foundation Concrete Perimeter
Sewer On Site Septic
Water Well
Architectural Style Ranch/Rambler
Level or Stories 1
Additional Building Above Grade, Below Grade
New Construction N
Schools
School District Garnet Valley
Others
Senior Community No
Tax ID 13-00-00467-01
Ownership Fee Simple
SqFt Source Assessor
Acceptable Financing Cash, Conventional
Listing Terms Cash, Conventional
Financing Cash,Conventional
Special Listing Condition Standard


Find out why customers are choosing LPT Realty to meet their real estate needs






