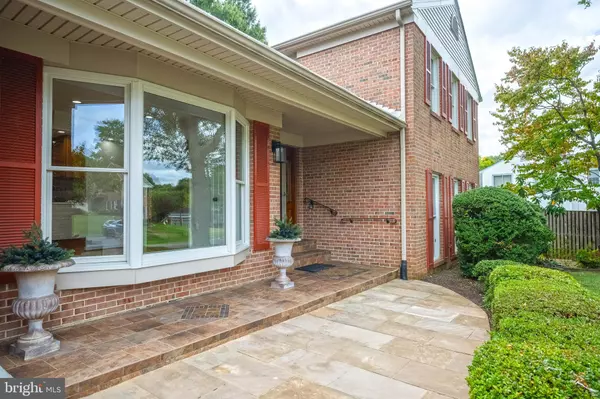
5 Beds
3 Baths
3,700 SqFt
5 Beds
3 Baths
3,700 SqFt
Key Details
Property Type Single Family Home
Sub Type Detached
Listing Status Pending
Purchase Type For Sale
Square Footage 3,700 sqft
Price per Sqft $331
Subdivision Sun Valley
MLS Listing ID VAFX2202328
Style Split Level
Bedrooms 5
Full Baths 3
HOA Fees $225/ann
HOA Y/N Y
Abv Grd Liv Area 2,150
Originating Board BRIGHT
Year Built 1979
Annual Tax Amount $11,061
Tax Year 2024
Lot Size 0.462 Acres
Acres 0.46
Property Description
Exceptional care and thoughtful updates by owners of 37+ years makes this property a home for living well and very well suited for multi-generational living. Gathering rooms on the main and split lower levels flow well for small and large gatherings alike. The large eat-in Kitchen moves seamlessly into the Dining and Living and Great Rooms. The expansive Great Room, with its walls of windows and glass doors bring the outdoors in, and the wrap around deck and screened gazebo promise to provide endless hours of enjoyment in the lush, large yard. Imagine enjoying perfect morning sunrises on the deck, sitting in your screened gazebo enjoying night breezes or a light rain!
Family Room cabinetry and shelving handily store an abundance of treasures! Cat5 wiring is a nice plus. Mud Room located off the garage provides additional storage and prep space.
Very recent 2024 updates include tankless gas water heater, HVAC with high efficiency furnace and AC condensing unit, Great Room flooring, and sump pump with battery back-up. Additional updates in recent years include remodeled baths, electric panel, and exterior flagstone path. Trash compactor as is.
Location
State VA
County Fairfax
Zoning 111
Direction West
Rooms
Other Rooms Living Room, Dining Room, Primary Bedroom, Bedroom 2, Bedroom 3, Bedroom 4, Bedroom 5, Kitchen, Family Room, Great Room, Laundry, Mud Room, Office, Recreation Room, Bathroom 1, Bathroom 2, Primary Bathroom
Basement Sump Pump, Fully Finished
Interior
Interior Features Bathroom - Jetted Tub, Bathroom - Stall Shower, Built-Ins, Combination Dining/Living, Dining Area, Floor Plan - Open, Kitchen - Country, Kitchen - Eat-In, Kitchen - Gourmet, Kitchen - Table Space, Recessed Lighting, WhirlPool/HotTub, Window Treatments, Other
Hot Water Electric, Tankless
Heating Forced Air
Cooling Ceiling Fan(s), Central A/C, Heat Pump(s)
Fireplaces Number 1
Fireplaces Type Gas/Propane
Equipment Built-In Microwave, Cooktop, Dishwasher, Disposal, Dryer, Dryer - Electric, Exhaust Fan, Icemaker, Extra Refrigerator/Freezer, Oven - Double, Oven - Wall, Refrigerator, Washer, Water Heater
Furnishings No
Fireplace Y
Window Features Bay/Bow,Double Pane,Replacement
Appliance Built-In Microwave, Cooktop, Dishwasher, Disposal, Dryer, Dryer - Electric, Exhaust Fan, Icemaker, Extra Refrigerator/Freezer, Oven - Double, Oven - Wall, Refrigerator, Washer, Water Heater
Heat Source Natural Gas
Exterior
Exterior Feature Deck(s)
Garage Garage - Front Entry, Garage Door Opener
Garage Spaces 2.0
Fence Partially, Rear
Waterfront N
Water Access N
View Garden/Lawn, Scenic Vista, Street
Roof Type Composite
Accessibility Grab Bars Mod, Wheelchair Mod, Other
Porch Deck(s)
Parking Type Attached Garage, Driveway, On Street, Off Street
Attached Garage 2
Total Parking Spaces 2
Garage Y
Building
Lot Description Backs - Parkland, Level, Landscaping
Story 4
Foundation Slab
Sewer Public Sewer
Water Public
Architectural Style Split Level
Level or Stories 4
Additional Building Above Grade, Below Grade
New Construction N
Schools
Elementary Schools Wolftrap
Middle Schools Kilmer
High Schools Marshall
School District Fairfax County Public Schools
Others
Pets Allowed Y
Senior Community No
Tax ID 0281 12 0020
Ownership Fee Simple
SqFt Source Assessor
Special Listing Condition Standard
Pets Description No Pet Restrictions


Find out why customers are choosing LPT Realty to meet their real estate needs






