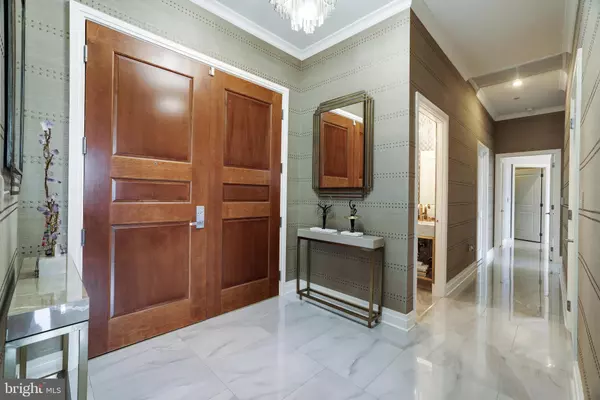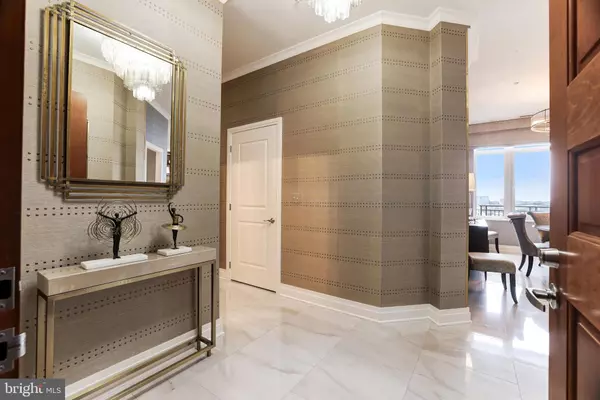
3 Beds
4 Baths
2,253 SqFt
3 Beds
4 Baths
2,253 SqFt
Key Details
Property Type Condo
Sub Type Condo/Co-op
Listing Status Active
Purchase Type For Sale
Square Footage 2,253 sqft
Price per Sqft $1,329
Subdivision One Park Crest
MLS Listing ID VAFX2202204
Style Contemporary
Bedrooms 3
Full Baths 3
Half Baths 1
Condo Fees $1,265/mo
HOA Y/N N
Abv Grd Liv Area 2,253
Originating Board BRIGHT
Year Built 2008
Annual Tax Amount $19,616
Tax Year 2024
Property Description
One Park Crest has been the premier luxury condo building in Tysons Corner since 2008. Its location is fabulous - the tower rising up over Tysons on a quiet knoll away from the congestion of Tysons and the growing Boro neighborhood but in walking distance to the Galleria, the shops and restaurants of the Boro, and quick access to the 495 and 267. The adjacent Harris Teeter, Starbucks, and Whole Foods in the Boro bring wonderful convenience. One ParkCrest offers the security of a 24-hour concierge and onsite management. Amenities include a rooftop pool and recently renovated party room with panoramic views, a well-appointed meeting room, and a fitness room.
Over the last couple of years, a few new luxury condo buildings have emerged in Tysons which sell for $1000-$1200 per SF. These units are new, but plain, needing a substantial interior design and furnishing budget to bring it to the level of true luxury living. Many of these new units have obstructed or unattractive views but still sell for that elevated price tag. Nothing offers the sublime sophistication and investment of ParkCrest #1908.
As a final note, the seller is completely flexible as to buyer's timeline.
Location
State VA
County Fairfax
Zoning 350
Rooms
Other Rooms Living Room, Dining Room, Primary Bedroom, Bedroom 2, Bedroom 3, Kitchen, Foyer, Laundry
Main Level Bedrooms 3
Interior
Interior Features Bathroom - Walk-In Shower, Built-Ins, Breakfast Area, Crown Moldings, Dining Area, Entry Level Bedroom, Floor Plan - Traditional, Kitchen - Eat-In, Kitchen - Gourmet, Primary Bath(s), Recessed Lighting, Walk-in Closet(s), Window Treatments
Hot Water Electric
Heating Forced Air
Cooling Central A/C
Flooring Engineered Wood
Equipment Built-In Microwave, Cooktop, Dishwasher, Disposal, Dryer - Front Loading, Exhaust Fan, Humidifier, Oven - Wall, Refrigerator, Stainless Steel Appliances, Washer - Front Loading
Furnishings Yes
Fireplace N
Appliance Built-In Microwave, Cooktop, Dishwasher, Disposal, Dryer - Front Loading, Exhaust Fan, Humidifier, Oven - Wall, Refrigerator, Stainless Steel Appliances, Washer - Front Loading
Heat Source Electric
Laundry Has Laundry, Main Floor
Exterior
Exterior Feature Balconies- Multiple
Garage Additional Storage Area, Underground
Garage Spaces 2.0
Amenities Available Common Grounds, Concierge, Elevator, Extra Storage, Fitness Center, Guest Suites, Meeting Room, Party Room, Pool - Outdoor
Waterfront N
Water Access N
View Panoramic
Accessibility Elevator
Porch Balconies- Multiple
Parking Type Parking Garage
Total Parking Spaces 2
Garage Y
Building
Story 1
Unit Features Hi-Rise 9+ Floors
Sewer Public Sewer
Water Public
Architectural Style Contemporary
Level or Stories 1
Additional Building Above Grade, Below Grade
New Construction N
Schools
Elementary Schools Spring Hill
Middle Schools Longfellow
High Schools Mclean
School District Fairfax County Public Schools
Others
Pets Allowed Y
HOA Fee Include Common Area Maintenance,Custodial Services Maintenance,Ext Bldg Maint,Gas,Management,Pool(s),Reserve Funds,Snow Removal,Trash,Water,Other
Senior Community No
Tax ID 0294 13 1908
Ownership Condominium
Security Features 24 hour security,Desk in Lobby,Main Entrance Lock,Resident Manager,Sprinkler System - Indoor
Acceptable Financing Cash, Conventional
Listing Terms Cash, Conventional
Financing Cash,Conventional
Special Listing Condition Standard
Pets Description No Pet Restrictions


Find out why customers are choosing LPT Realty to meet their real estate needs






