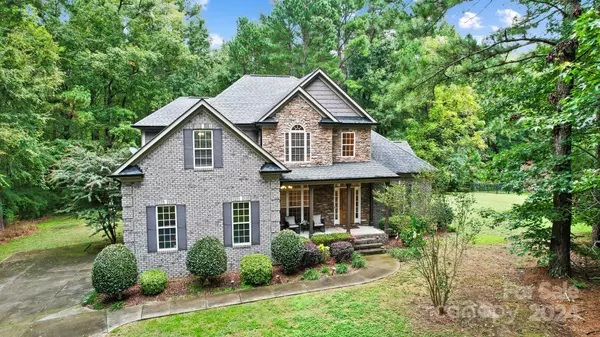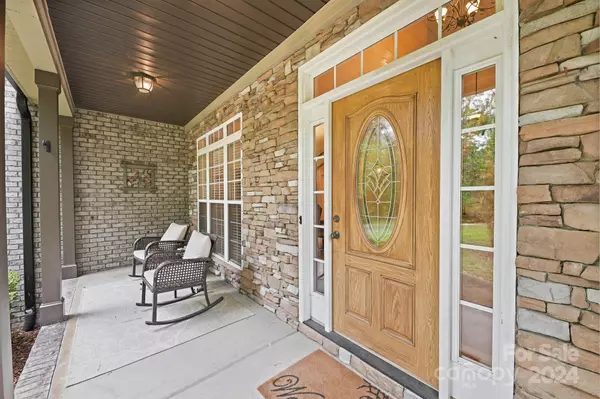
4 Beds
3 Baths
2,449 SqFt
4 Beds
3 Baths
2,449 SqFt
Key Details
Property Type Single Family Home
Sub Type Single Family Residence
Listing Status Pending
Purchase Type For Sale
Square Footage 2,449 sqft
Price per Sqft $234
Subdivision Glen Trace
MLS Listing ID 4184531
Bedrooms 4
Full Baths 3
Construction Status Completed
Abv Grd Liv Area 2,449
Year Built 2006
Lot Size 1.320 Acres
Acres 1.32
Property Description
Location
State NC
County Union
Zoning RES
Rooms
Main Level Bedrooms 2
Main Level Bedroom(s)
Main Level Primary Bedroom
Upper Level Bedroom(s)
Upper Level Bedroom(s)
Main Level Bathroom-Full
Upper Level Bed/Bonus
Main Level Bathroom-Full
Main Level Kitchen
Upper Level Bathroom-Full
Main Level Dining Room
Main Level Family Room
Main Level Breakfast
Main Level Laundry
Interior
Interior Features Attic Stairs Pulldown
Heating Heat Pump
Cooling Central Air, Heat Pump
Flooring Carpet, Hardwood, Tile
Fireplaces Type Family Room, Gas Log
Fireplace true
Appliance Dishwasher, Electric Oven, Electric Range, Electric Water Heater, Exhaust Fan, Plumbed For Ice Maker, Self Cleaning Oven
Exterior
Garage Spaces 2.0
Parking Type Attached Garage, Garage Faces Side
Garage true
Building
Dwelling Type Site Built
Foundation Crawl Space
Sewer Septic Installed
Water Well
Level or Stories Two
Structure Type Brick Full,Cedar Shake,Stone
New Construction false
Construction Status Completed
Schools
Elementary Schools Western Union
Middle Schools Parkwood
High Schools Parkwood
Others
Senior Community false
Acceptable Financing Cash, Conventional, FHA, VA Loan
Listing Terms Cash, Conventional, FHA, VA Loan
Special Listing Condition None

Find out why customers are choosing LPT Realty to meet their real estate needs






