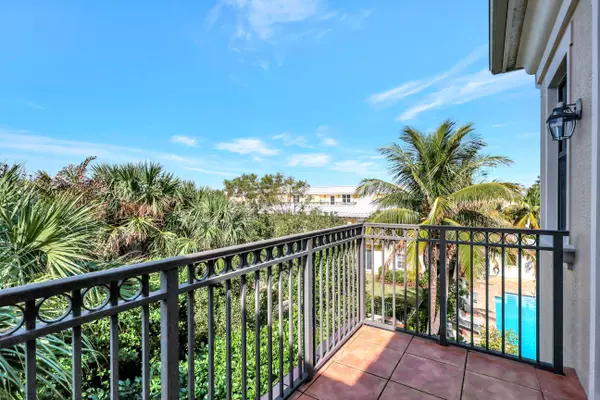
3 Beds
3.1 Baths
2,873 SqFt
3 Beds
3.1 Baths
2,873 SqFt
Key Details
Property Type Townhouse
Sub Type Townhouse
Listing Status Active
Purchase Type For Sale
Square Footage 2,873 sqft
Price per Sqft $278
Subdivision Casa Del Sol Of Tequesta
MLS Listing ID RX-11021975
Style < 4 Floors
Bedrooms 3
Full Baths 3
Half Baths 1
Construction Status Resale
HOA Fees $995/mo
HOA Y/N Yes
Year Built 2007
Annual Tax Amount $10,957
Tax Year 2023
Lot Size 1,786 Sqft
Property Description
Location
State FL
County Palm Beach
Area 5060
Zoning R-2(ci
Rooms
Other Rooms Convertible Bedroom, Laundry-Inside, Storage
Master Bath Dual Sinks, Mstr Bdrm - Upstairs, Separate Shower, Separate Tub
Interior
Interior Features Bar, Elevator, Split Bedroom, Volume Ceiling, Walk-in Closet, Wet Bar
Heating Central, Electric
Cooling Ceiling Fan, Central, Electric
Flooring Carpet, Tile
Furnishings Unfurnished
Exterior
Exterior Feature Covered Balcony, Covered Patio, Open Balcony
Garage Driveway, Garage - Attached, Guest
Garage Spaces 1.0
Community Features Sold As-Is, Gated Community
Utilities Available Cable, Electric, Gas Natural, Public Sewer, Public Water
Amenities Available Clubhouse, Community Room, Pool, Street Lights
Waterfront No
Waterfront Description None
Roof Type S-Tile
Present Use Sold As-Is
Parking Type Driveway, Garage - Attached, Guest
Exposure East
Private Pool No
Building
Lot Description < 1/4 Acre
Story 3.00
Unit Features Corner,Multi-Level
Foundation CBS, Stucco
Construction Status Resale
Others
Pets Allowed Yes
HOA Fee Include Cable,Common Areas,Insurance-Bldg,Lawn Care,Maintenance-Exterior,Manager,Pool Service,Roof Maintenance
Senior Community No Hopa
Restrictions Buyer Approval,Commercial Vehicles Prohibited,Interview Required,Lease OK,Tenant Approval
Security Features Gate - Unmanned
Acceptable Financing Cash, Conventional
Membership Fee Required No
Listing Terms Cash, Conventional
Financing Cash,Conventional
Pets Description No Aggressive Breeds, Number Limit

Find out why customers are choosing LPT Realty to meet their real estate needs






