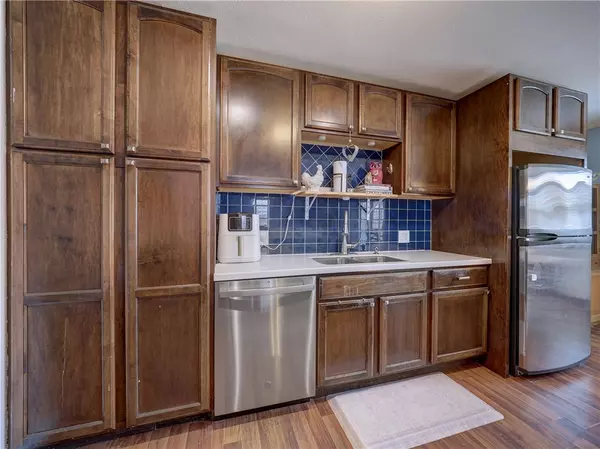
3 Beds
2 Baths
1,558 SqFt
3 Beds
2 Baths
1,558 SqFt
Key Details
Property Type Single Family Home
Sub Type Detached
Listing Status Active
Purchase Type For Sale
Square Footage 1,558 sqft
Price per Sqft $169
Subdivision Highland Oaks
MLS Listing ID 448417
Bedrooms 3
Full Baths 2
HOA Y/N No
Year Built 1983
Lot Size 6,098 Sqft
Acres 0.14
Property Description
Location
State TX
County Nueces
Rooms
Ensuite Laundry Washer Hookup, Dryer Hookup
Interior
Interior Features Air Filtration, Open Floorplan, Cable TV
Laundry Location Washer Hookup,Dryer Hookup
Heating Central, Electric
Cooling Ductless, Central Air
Flooring Tile, Vinyl
Fireplaces Type Wood Burning
Fireplace Yes
Appliance Dishwasher, Electric Cooktop, Electric Oven, Electric Range, Microwave
Laundry Washer Hookup, Dryer Hookup
Exterior
Exterior Feature Deck
Garage Front Entry, Garage
Garage Spaces 2.0
Garage Description 2.0
Fence Wood
Pool None
Utilities Available Sewer Available, Water Available
Waterfront No
Roof Type Shingle
Porch Covered, Deck, Open, Patio
Parking Type Front Entry, Garage
Building
Lot Description Interior Lot
Story 1
Entry Level One
Foundation Slab
Sewer Public Sewer
Water Public
Level or Stories One
Schools
Elementary Schools Flour Bluff
Middle Schools Flour Bluff
High Schools Flour Bluff
School District Flour Bluff Isd
Others
Tax ID 338700030560
Security Features Smoke Detector(s)
Acceptable Financing Cash, Conventional, FHA, VA Loan
Listing Terms Cash, Conventional, FHA, VA Loan

Find out why customers are choosing LPT Realty to meet their real estate needs






