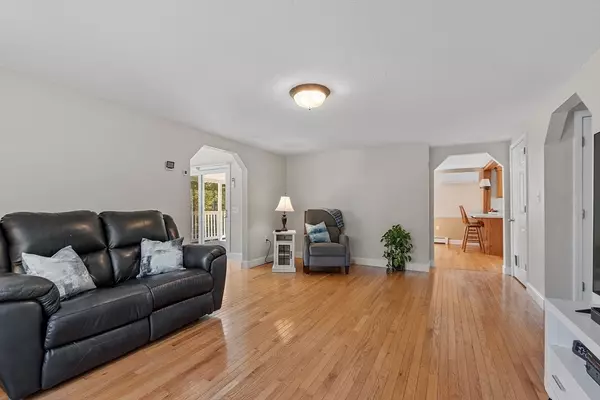
3 Beds
2 Baths
1,998 SqFt
3 Beds
2 Baths
1,998 SqFt
Key Details
Property Type Single Family Home
Sub Type Single Family Residence
Listing Status Pending
Purchase Type For Sale
Square Footage 1,998 sqft
Price per Sqft $195
MLS Listing ID 73291251
Bedrooms 3
Full Baths 2
HOA Y/N false
Year Built 1981
Annual Tax Amount $3,900
Tax Year 2024
Lot Size 4.160 Acres
Acres 4.16
Property Description
Location
State MA
County Worcester
Zoning Res-Agr 2
Direction Rt. 2 to Exit 83 (Old Exit 21)
Rooms
Basement Full, Partially Finished, Walk-Out Access, Interior Entry
Primary Bedroom Level Second
Dining Room Closet, Flooring - Hardwood, Window(s) - Picture, Chair Rail, Deck - Exterior, Open Floorplan, Slider, Lighting - Overhead
Kitchen Flooring - Hardwood, Window(s) - Bay/Bow/Box, Window(s) - Picture, Dining Area, Countertops - Upgraded, Peninsula, Lighting - Overhead
Interior
Interior Features Ceiling Fan(s), Slider, Countertops - Paper Based, Recessed Lighting, Sun Room, Bonus Room, Finish - Sheetrock
Heating Baseboard, Oil, Ductless
Cooling Ductless
Flooring Tile, Hardwood, Wood Laminate, Flooring - Engineered Hardwood, Laminate, Concrete
Appliance Water Heater, Range, Microwave, Refrigerator, Water Softener
Laundry Washer Hookup
Exterior
Exterior Feature Deck - Roof, Deck - Wood, Patio, Pool - Above Ground, Storage
Pool Above Ground
Community Features Walk/Jog Trails, Highway Access, Public School
Utilities Available for Electric Range, for Electric Oven, Washer Hookup
Waterfront false
Waterfront Description Beach Front,Lake/Pond,1/2 to 1 Mile To Beach,Beach Ownership(Association)
Roof Type Shingle
Parking Type Paved Drive, Off Street
Total Parking Spaces 4
Garage No
Private Pool true
Building
Lot Description Wooded, Cleared, Gentle Sloping, Level
Foundation Concrete Perimeter
Sewer Private Sewer
Water Private
Schools
Elementary Schools T Center School
Middle Schools Narragansett
High Schools Narragansett/Mt
Others
Senior Community false

Find out why customers are choosing LPT Realty to meet their real estate needs






