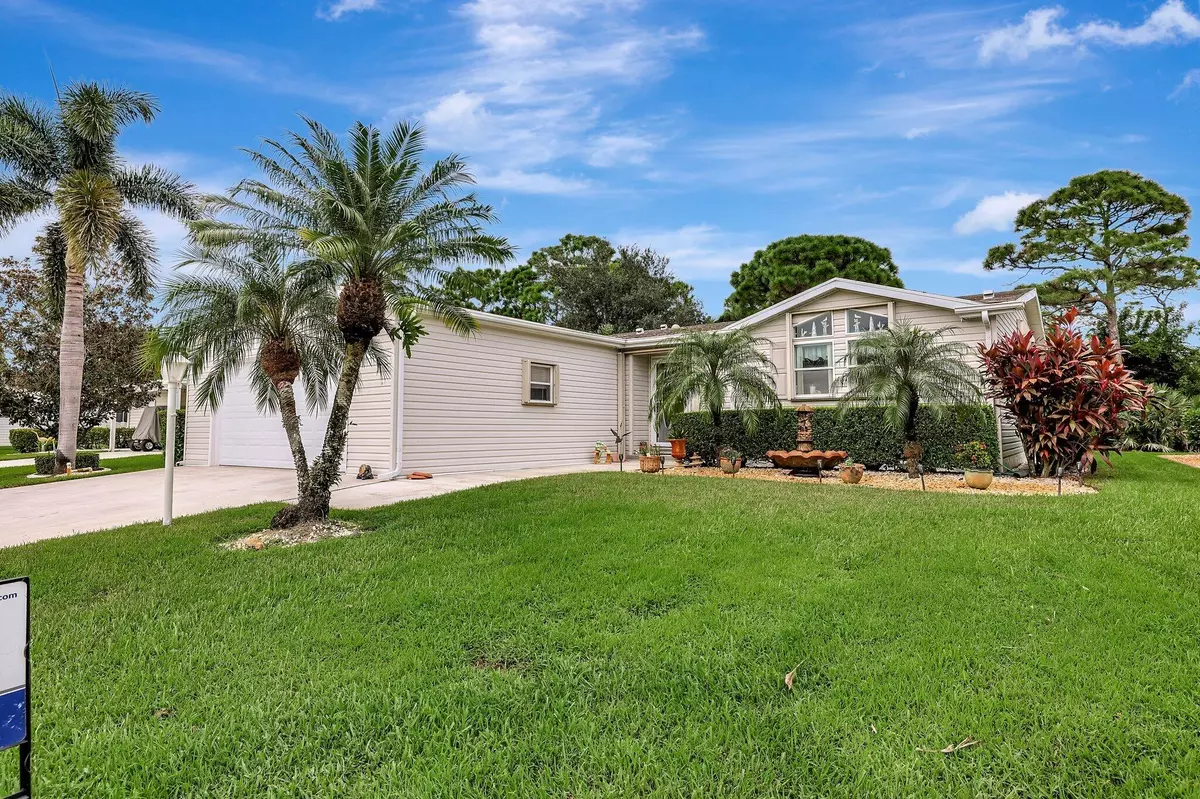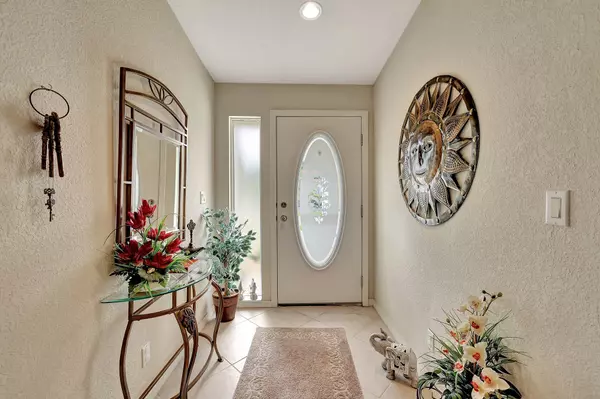2 Beds
2 Baths
1,908 SqFt
2 Beds
2 Baths
1,908 SqFt
Key Details
Property Type Mobile Home, Manufactured Home
Sub Type Mobile/Manufactured
Listing Status Active
Purchase Type For Sale
Square Footage 1,908 sqft
Price per Sqft $146
Subdivision Fairways At Savanna Club Replat No 1
MLS Listing ID RX-11021288
Style Contemporary
Bedrooms 2
Full Baths 2
Construction Status Resale
HOA Fees $282/mo
HOA Y/N Yes
Min Days of Lease 90
Leases Per Year 4
Year Built 2006
Annual Tax Amount $1,755
Tax Year 2023
Lot Size 6,400 Sqft
Property Description
Location
State FL
County St. Lucie
Community Savanna Cub
Area 7190
Zoning Planne
Rooms
Other Rooms Den/Office, Laundry-Inside
Master Bath Combo Tub/Shower, Dual Sinks, Separate Shower
Interior
Interior Features Dome Kitchen, Kitchen Island, Pantry, Roman Tub, Sky Light(s), Split Bedroom, Walk-in Closet
Heating Central
Cooling Ceiling Fan, Central
Flooring Carpet, Laminate
Furnishings Furniture Negotiable
Exterior
Exterior Feature Auto Sprinkler, Covered Patio, Open Patio, Screened Patio, Shutters
Parking Features 2+ Spaces, Garage - Attached, Garage - Building
Garage Spaces 2.0
Community Features Sold As-Is
Utilities Available Cable, Electric, Public Sewer, Public Water
Amenities Available Basketball, Billiards, Bocce Ball, Business Center, Cafe/Restaurant, Clubhouse, Community Room, Fitness Center, Game Room, Golf Course, Internet Included, Library, Manager on Site, Pickleball, Pool, Shuffleboard, Tennis
Waterfront Description None
View Garden
Present Use Sold As-Is
Exposure East
Private Pool No
Building
Lot Description < 1/4 Acre, East of US-1, Paved Road
Story 1.00
Foundation Manufactured
Unit Floor 1
Construction Status Resale
Others
Pets Allowed Yes
HOA Fee Include Cable,Common Areas,Common R.E. Tax,Recrtnal Facility,Trash Removal
Senior Community Verified
Restrictions Buyer Approval,Commercial Vehicles Prohibited,Lease OK w/Restrict
Security Features Security Patrol,TV Camera
Acceptable Financing Cash, Conventional
Horse Property No
Membership Fee Required No
Listing Terms Cash, Conventional
Financing Cash,Conventional
Pets Allowed No Aggressive Breeds
Learn More About LPT Realty







