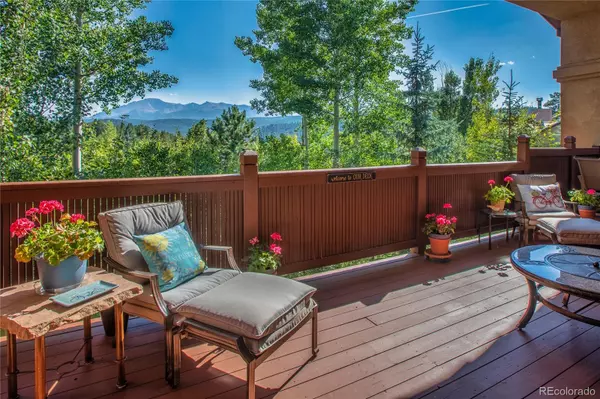
5 Beds
4 Baths
4,280 SqFt
5 Beds
4 Baths
4,280 SqFt
Key Details
Property Type Single Family Home
Sub Type Single Family Residence
Listing Status Active
Purchase Type For Sale
Square Footage 4,280 sqft
Price per Sqft $279
Subdivision Paradise Homes
MLS Listing ID 5528147
Bedrooms 5
Full Baths 3
Three Quarter Bath 1
HOA Y/N No
Originating Board recolorado
Year Built 1998
Annual Tax Amount $4,070
Tax Year 2023
Lot Size 0.460 Acres
Acres 0.46
Property Description
Step inside to experience main-level living at its finest. The spacious primary suite is a serene retreat, featuring panoramic Pikes Peak views and an attached luxurious bathroom with a walk-in steam shower. The main level is highlighted by beautiful hardwood floors that flow throughout the home. The large kitchen is a chef’s dream, with granite countertops, a convenient countertop bar, and top-of-the-line stainless steel appliances. The Great Room is a focal point of the home, designed to capture and frame the breathtaking mountain views, while the separate dining room provides an elegant setting for meals and gatherings.
Enjoy the best of indoor-outdoor living with covered front and back decks, perfect for relaxation and entertaining. The walk-out lower level expands your living space with generously sized bedrooms, a spacious family room featuring a wet bar, and plenty of storage options. Recent updates include a newer hot water boiler and water heater, ensuring modern comfort and efficiency. Additionally, the entire exterior of the home has been freshly painted, giving it a refreshed and vibrant appearance.
This remarkable home offers a seamless blend of luxury, comfort, and spectacular natural beauty, making it a standout gem in Woodland Park. Whether you’re enjoying the magnificent views, the elegant interior spaces, or the meticulously landscaped exterior, this property provides a truly exceptional living experience.
Location
State CO
County Teller
Zoning SR
Rooms
Basement Full, Walk-Out Access
Main Level Bedrooms 2
Interior
Interior Features Ceiling Fan(s), High Ceilings, High Speed Internet, Kitchen Island, Vaulted Ceiling(s), Wet Bar
Heating Baseboard, Hot Water
Cooling None
Flooring Carpet, Tile, Wood
Fireplaces Number 3
Fireplaces Type Family Room, Gas, Living Room, Other
Fireplace Y
Appliance Cooktop, Dishwasher, Double Oven, Dryer, Refrigerator, Washer
Exterior
Garage Floor Coating, Lift, Lighted, Oversized
Garage Spaces 4.0
Fence Partial
Utilities Available Electricity Connected, Natural Gas Connected
Roof Type Spanish Tile
Parking Type Floor Coating, Lift, Lighted, Oversized
Total Parking Spaces 4
Garage Yes
Building
Story Two
Sewer Public Sewer
Water Public
Level or Stories Two
Structure Type Stucco
Schools
Elementary Schools Columbine
Middle Schools Woodland Park
High Schools Woodland Park
School District Woodland Park Re-2
Others
Senior Community No
Ownership Individual
Acceptable Financing Cash, Conventional, FHA, VA Loan
Listing Terms Cash, Conventional, FHA, VA Loan
Special Listing Condition None

6455 S. Yosemite St., Suite 500 Greenwood Village, CO 80111 USA

Find out why customers are choosing LPT Realty to meet their real estate needs






