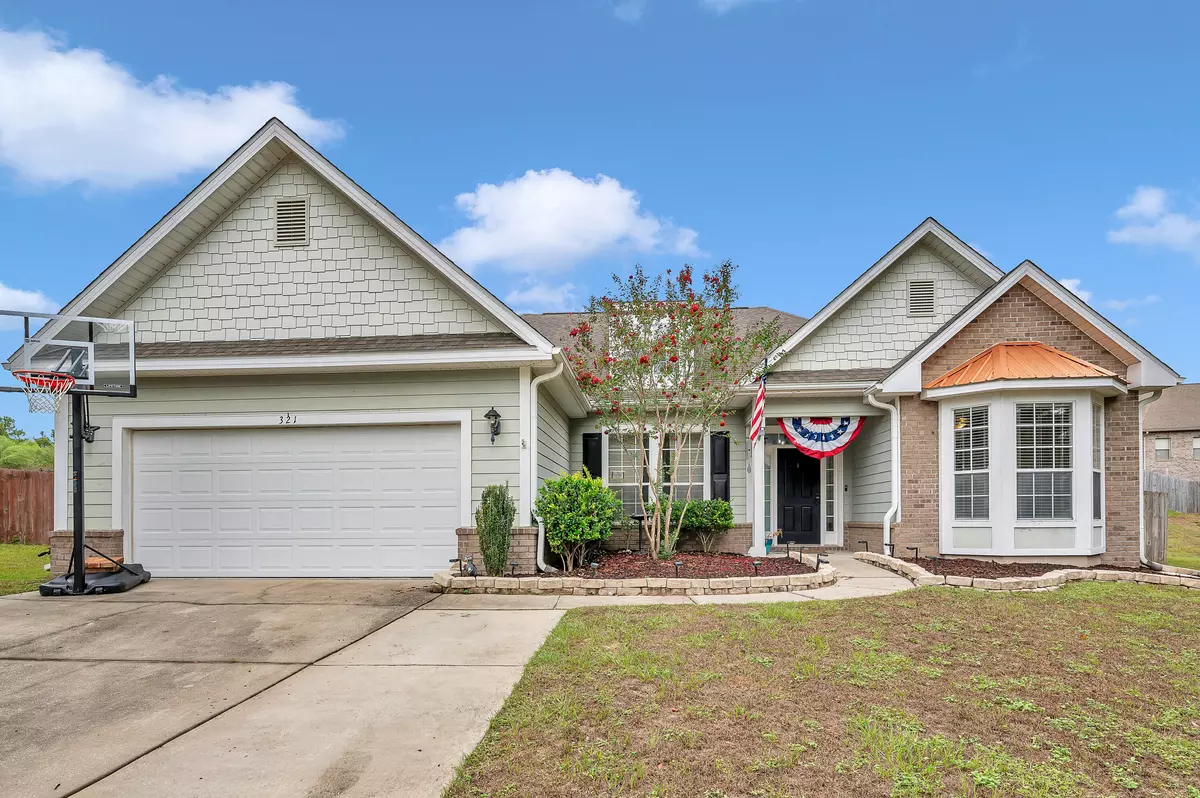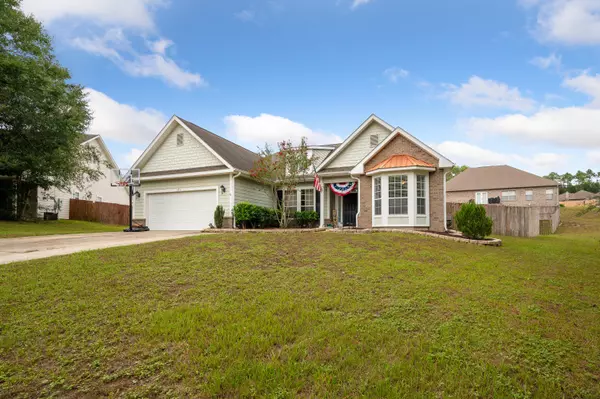
4 Beds
3 Baths
2,217 SqFt
4 Beds
3 Baths
2,217 SqFt
OPEN HOUSE
Sat Nov 16, 1:00pm - 3:00pm
Sun Nov 17, 1:00pm - 3:00pm
Key Details
Property Type Single Family Home
Sub Type Contemporary
Listing Status Active
Purchase Type For Sale
Square Footage 2,217 sqft
Price per Sqft $179
Subdivision Rolling Ridge S/D
MLS Listing ID 959132
Bedrooms 4
Full Baths 2
Half Baths 1
Construction Status Construction Complete
HOA Y/N Yes
Year Built 2008
Annual Tax Amount $2,384
Tax Year 2023
Lot Size 0.270 Acres
Acres 0.27
Property Description
Location
State FL
County Okaloosa
Area 25 - Crestview Area
Zoning Resid Single Family
Rooms
Kitchen First
Interior
Interior Features Breakfast Bar, Ceiling Crwn Molding, Ceiling Raised, Ceiling Tray/Cofferd, Ceiling Vaulted, Floor Tile, Floor WW Carpet, Split Bedroom, Washer/Dryer Hookup, Window Treatmnt Some
Appliance Auto Garage Door Opn, Dishwasher, Refrigerator W/IceMk, Stove/Oven Electric
Exterior
Exterior Feature Deck Covered, Deck Open, Fenced Back Yard
Garage Garage, Oversized
Garage Spaces 2.0
Pool None
Utilities Available Electric, Public Sewer, Public Water, TV Cable
Private Pool No
Building
Lot Description Cul-De-Sac, Dead End
Story 1.0
Structure Type Roof Dimensional Shg,Siding CmntFbrHrdBrd
Construction Status Construction Complete
Schools
Elementary Schools Antioch
Others
Energy Description AC - Central Elect,Ceiling Fans,Double Pane Windows,Heat Cntrl Electric,Water Heater - Elect,Water Heater - Tnkls
Financing Conventional,FHA,VA

Find out why customers are choosing LPT Realty to meet their real estate needs






