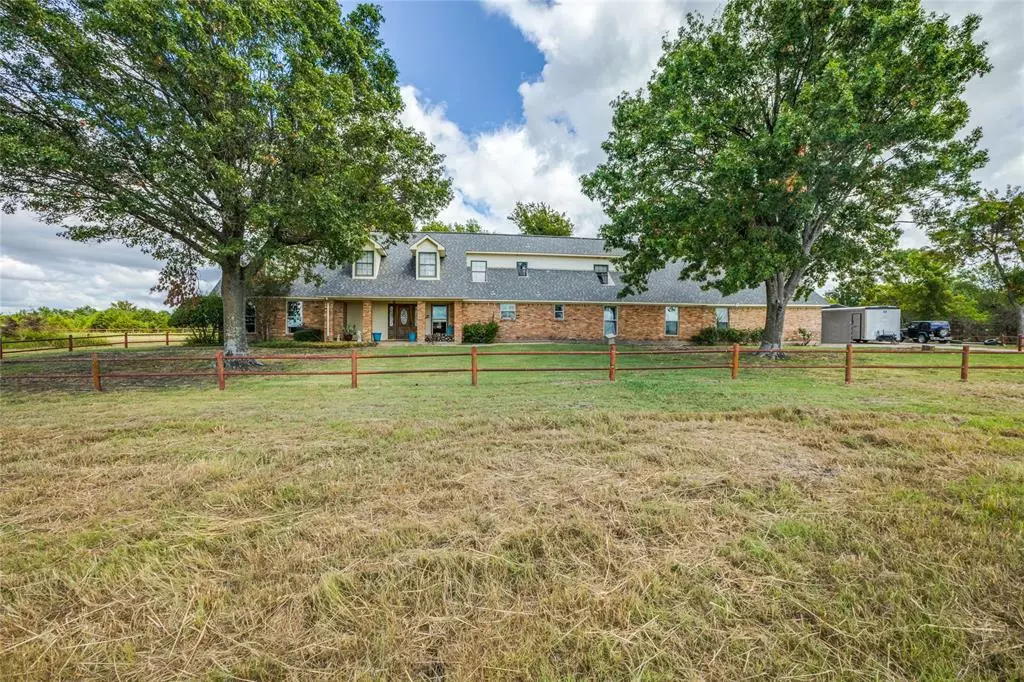
4 Beds
3 Baths
4,281 SqFt
4 Beds
3 Baths
4,281 SqFt
Key Details
Property Type Single Family Home
Sub Type Single Family Residence
Listing Status Active
Purchase Type For Sale
Square Footage 4,281 sqft
Price per Sqft $256
Subdivision Seabolt
MLS Listing ID 20728023
Bedrooms 4
Full Baths 3
HOA Y/N None
Year Built 1983
Annual Tax Amount $4,441
Lot Size 15.770 Acres
Acres 15.77
Property Description
Location
State TX
County Rockwall
Direction If possible, please use Apple maps to get to home. Google maps takes you across the street. The home has a red brick entry with red pipe fencing around. It is not the white pipe fence with gate. Please call if you have any issues.
Rooms
Dining Room 1
Interior
Interior Features Double Vanity, Walk-In Closet(s)
Heating Central
Cooling Central Air
Fireplaces Number 1
Fireplaces Type Other
Appliance Dishwasher, Convection Oven
Heat Source Central
Exterior
Exterior Feature Covered Deck, Storage
Garage Spaces 2.0
Carport Spaces 1
Fence Pipe
Utilities Available Aerobic Septic, Co-op Electric, Co-op Water
Parking Type Detached Carport, Driveway, Garage Double Door, RV Carport, Storage
Total Parking Spaces 3
Garage Yes
Building
Lot Description Acreage
Story Two
Level or Stories Two
Structure Type Brick,Siding
Schools
Elementary Schools Sharon Shannon
Middle Schools Cain
High Schools Heath
School District Rockwall Isd
Others
Ownership James Dyer and Vicky Dyer
Acceptable Financing Cash, Conventional, USDA Loan, VA Loan
Listing Terms Cash, Conventional, USDA Loan, VA Loan
Special Listing Condition Aerial Photo


Find out why customers are choosing LPT Realty to meet their real estate needs






