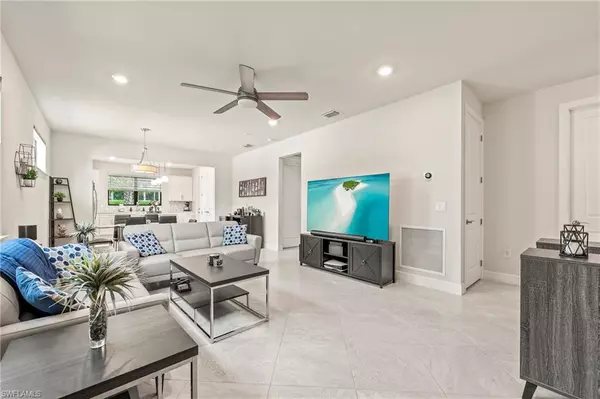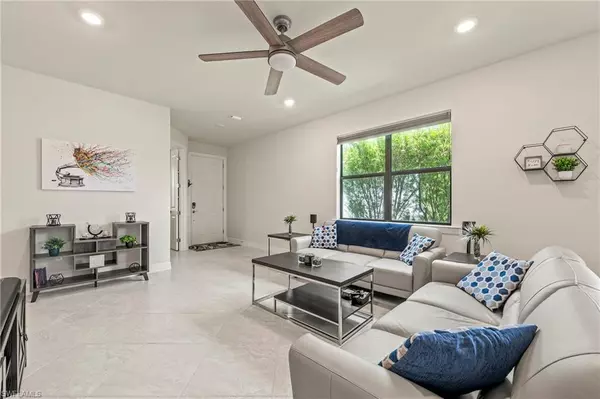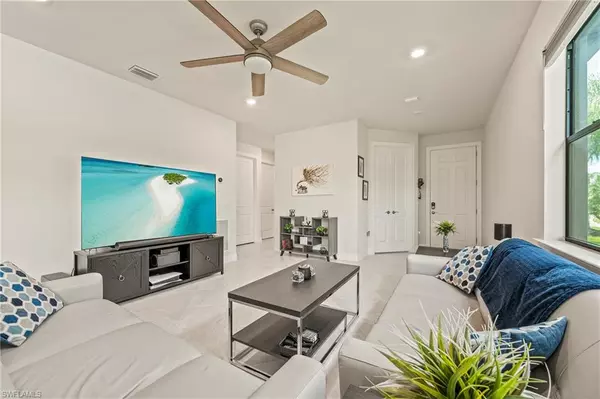
2 Beds
2 Baths
1,433 SqFt
2 Beds
2 Baths
1,433 SqFt
Key Details
Property Type Single Family Home
Sub Type Ranch,Single Family Residence
Listing Status Active
Purchase Type For Sale
Square Footage 1,433 sqft
Price per Sqft $289
Subdivision Bridgetown
MLS Listing ID 224075194
Bedrooms 2
Full Baths 2
HOA Y/N Yes
Originating Board Naples
Year Built 2020
Annual Tax Amount $5,997
Tax Year 2023
Lot Size 7,178 Sqft
Acres 0.1648
Property Description
The open-concept layout is highlighted by spacious living areas, a versatile den ideal for a home office or guest room, and an expansive kitchen with ample cabinetry. Glass doors lead to the lanai, where you can relax and unwind while taking in serene pond views, making it the perfect spot for morning coffee or evening sunsets.
This home is move-in ready and perfect for those seeking a peaceful retreat. Enjoy the best of Fort Myers living with easy access to nearby shopping, dining, and entertainment.
Location
State FL
County Lee
Area The Plantation
Zoning MDP-3
Rooms
Bedroom Description Split Bedrooms
Dining Room Dining - Living, Eat-in Kitchen
Kitchen Island, Pantry
Ensuite Laundry Washer/Dryer Hookup, Laundry in Residence
Interior
Interior Features Built-In Cabinets, Pantry, Smoke Detectors, Window Coverings
Laundry Location Washer/Dryer Hookup,Laundry in Residence
Heating Central Electric
Flooring Carpet, Tile
Equipment Auto Garage Door, Cooktop - Electric, Disposal, Dryer, Microwave, Refrigerator/Freezer, Self Cleaning Oven, Smoke Detector, Washer, Washer/Dryer Hookup
Furnishings Unfurnished
Fireplace No
Window Features Window Coverings
Appliance Electric Cooktop, Disposal, Dryer, Microwave, Refrigerator/Freezer, Self Cleaning Oven, Washer
Heat Source Central Electric
Exterior
Garage Driveway Paved, Attached
Garage Spaces 2.0
Pool Community
Community Features Clubhouse, Pool, Dog Park, Fitness Center, Tennis Court(s), Gated
Amenities Available Basketball Court, Barbecue, Bike And Jog Path, Business Center, Cabana, Clubhouse, Pool, Community Room, Spa/Hot Tub, Dog Park, Fitness Center, Pickleball, Tennis Court(s)
Waterfront Yes
Waterfront Description Fresh Water
View Y/N Yes
View Pond
Roof Type Tile
Porch Patio
Parking Type Driveway Paved, Attached
Total Parking Spaces 2
Garage Yes
Private Pool No
Building
Lot Description Regular
Story 1
Water Central
Architectural Style Ranch, Single Family
Level or Stories 1
Structure Type Concrete Block,Stucco
New Construction No
Schools
Elementary Schools Treeline Elementary
Middle Schools Dunbar Middle School
High Schools Gateway Highschool
Others
Pets Allowed With Approval
Senior Community No
Tax ID 12-45-25-P3-36000.1068
Ownership Single Family
Security Features Smoke Detector(s),Gated Community


Find out why customers are choosing LPT Realty to meet their real estate needs






