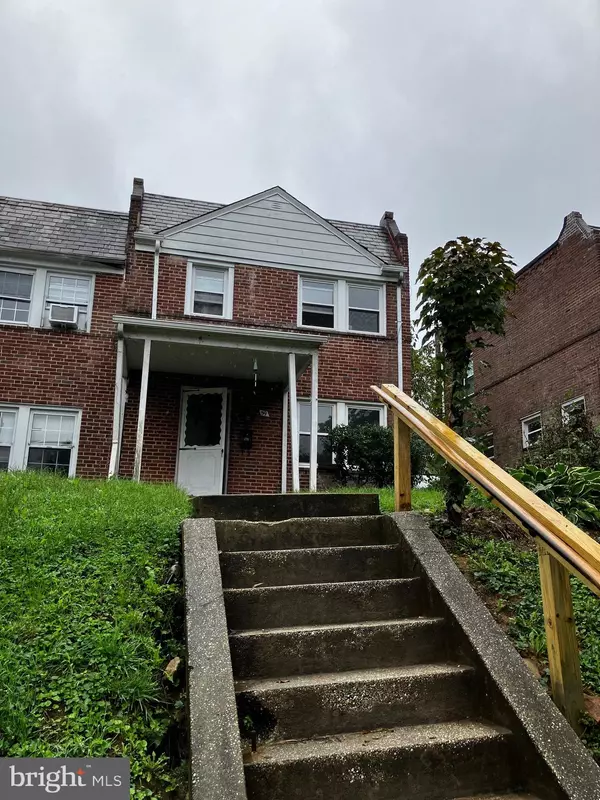
3 Beds
2 Baths
1,340 SqFt
3 Beds
2 Baths
1,340 SqFt
Key Details
Property Type Townhouse
Sub Type End of Row/Townhouse
Listing Status Active
Purchase Type For Rent
Square Footage 1,340 sqft
Subdivision Burkleigh Square
MLS Listing ID MDBC2105578
Style Traditional
Bedrooms 3
Full Baths 2
HOA Y/N N
Abv Grd Liv Area 1,140
Originating Board BRIGHT
Year Built 1943
Lot Size 3,105 Sqft
Acres 0.07
Property Description
Location
State MD
County Baltimore
Zoning R
Direction West
Rooms
Other Rooms Living Room, Dining Room, Bedroom 2, Bedroom 3, Kitchen, Family Room, Bedroom 1, Laundry, Bathroom 1
Basement Connecting Stairway, Daylight, Partial
Interior
Interior Features Chair Railings, Combination Dining/Living, Curved Staircase, Floor Plan - Traditional, Kitchen - Galley, Kitchen - Efficiency, Wood Floors
Hot Water Natural Gas
Heating Baseboard - Hot Water
Cooling Window Unit(s)
Flooring Hardwood, Luxury Vinyl Plank, Tile/Brick
Fireplaces Number 1
Fireplaces Type Brick, Other
Equipment Disposal, Dryer, Dryer - Gas, Exhaust Fan, Oven/Range - Gas, Refrigerator, Washer, Water Heater
Furnishings No
Fireplace Y
Window Features Double Pane,Energy Efficient
Appliance Disposal, Dryer, Dryer - Gas, Exhaust Fan, Oven/Range - Gas, Refrigerator, Washer, Water Heater
Heat Source Natural Gas
Laundry Basement
Exterior
Exterior Feature Patio(s), Porch(es)
Garage Spaces 2.0
Utilities Available Electric Available, Natural Gas Available, Phone Available
Waterfront N
Water Access N
View Garden/Lawn, Street
Roof Type Flat
Street Surface Black Top
Accessibility None
Porch Patio(s), Porch(es)
Road Frontage City/County
Parking Type Driveway, Off Street, On Street
Total Parking Spaces 2
Garage N
Building
Lot Description Cul-de-sac, Front Yard, Landscaping, No Thru Street, Rear Yard, SideYard(s)
Story 2
Foundation Slab
Sewer Public Sewer
Water Public
Architectural Style Traditional
Level or Stories 2
Additional Building Above Grade, Below Grade
Structure Type Plaster Walls
New Construction N
Schools
School District Baltimore County Public Schools
Others
Pets Allowed N
Senior Community No
Tax ID 04090919610440
Ownership Other
SqFt Source Assessor
Miscellaneous Water
Horse Property N


Find out why customers are choosing LPT Realty to meet their real estate needs






