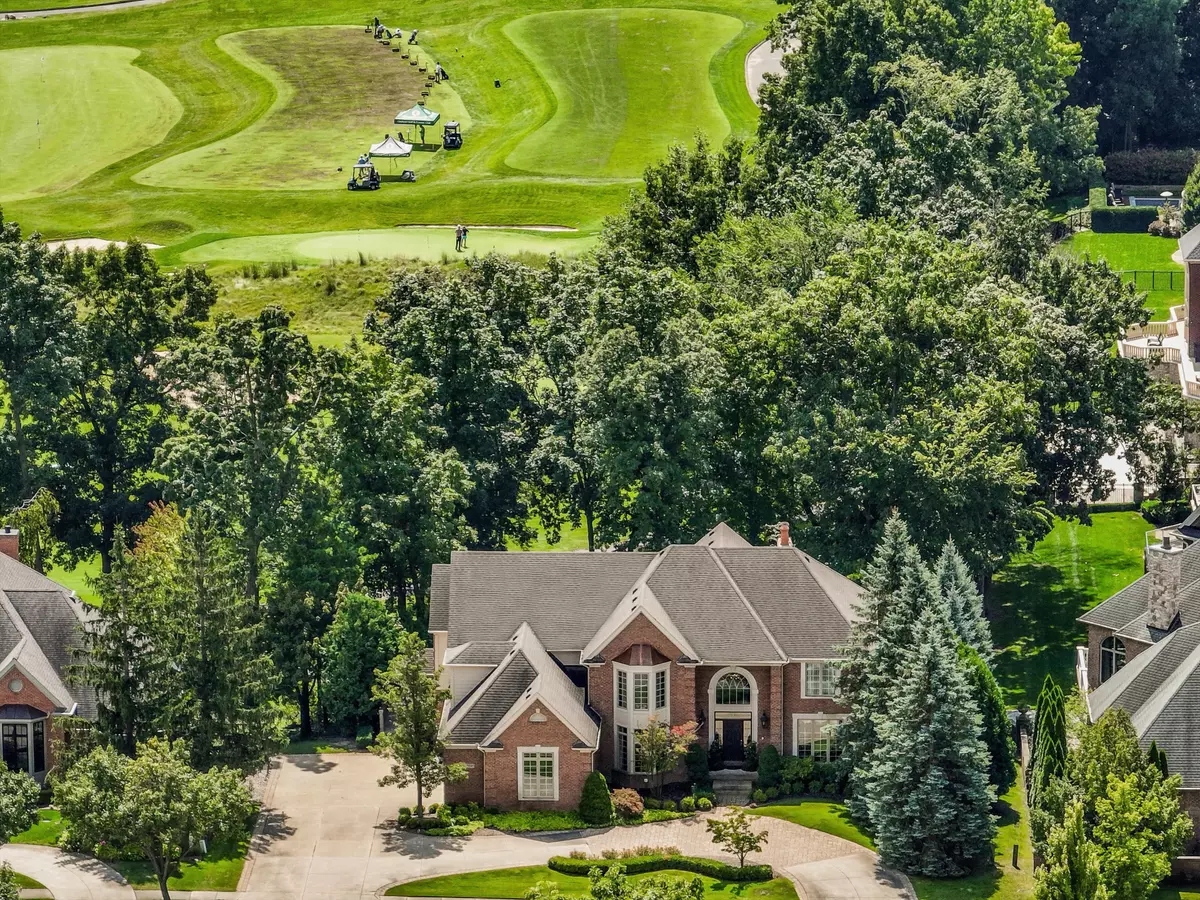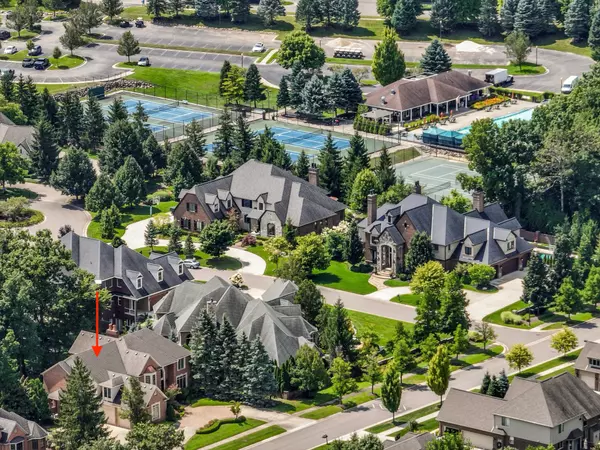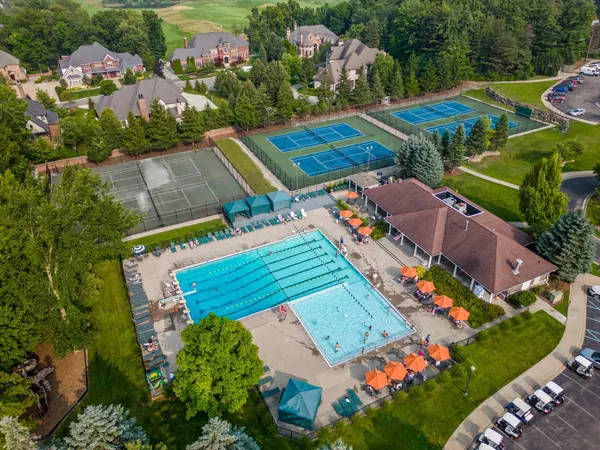4 Beds
6 Baths
4,516 SqFt
4 Beds
6 Baths
4,516 SqFt
Key Details
Property Type Single Family Home
Sub Type Single Family
Listing Status Active
Purchase Type For Sale
Square Footage 4,516 sqft
Price per Sqft $243
Subdivision Oakhurst Condo
MLS Listing ID 60338891
Style 2 Story
Bedrooms 4
Full Baths 4
Half Baths 2
Abv Grd Liv Area 4,516
Year Built 2000
Annual Tax Amount $9,551
Lot Size 0.380 Acres
Acres 0.38
Lot Dimensions 110.00 x 150.00
Property Description
Location
State MI
County Oakland
Area Independence Twp (63081)
Rooms
Basement Finished, Walk Out
Interior
Interior Features Cable/Internet Avail.
Heating Forced Air
Cooling Ceiling Fan(s), Central A/C
Exterior
Parking Features Attached Garage, Electric in Garage, Gar Door Opener, Side Loading Garage
Garage Spaces 3.0
Garage Description 21x33
Amenities Available Club House, Exercise/Facility Room, Golf Course, Security
Garage Yes
Building
Story 2 Story
Foundation Basement
Water Community
Architectural Style Colonial
Structure Type Brick,Stone
Schools
School District Clarkston Comm School District
Others
HOA Fee Include Club House Included,Snow Removal,Trash Removal
Ownership Private
Energy Description Natural Gas
Financing Cash,Conventional

Learn More About LPT Realty







