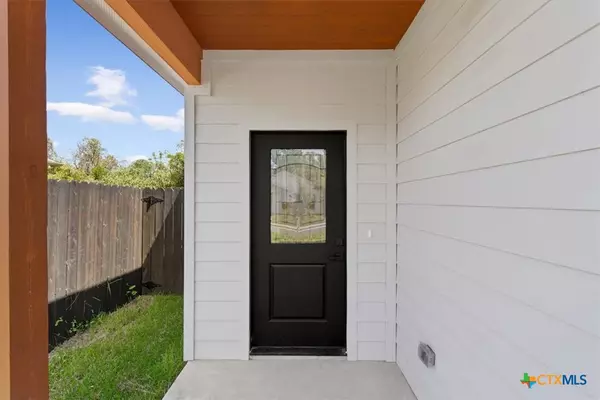
3 Beds
3 Baths
1,512 SqFt
3 Beds
3 Baths
1,512 SqFt
Key Details
Property Type Single Family Home
Sub Type Single Family Residence
Listing Status Active
Purchase Type For Sale
Square Footage 1,512 sqft
Price per Sqft $217
Subdivision Witt
MLS Listing ID 556526
Style Ranch
Bedrooms 3
Full Baths 2
Half Baths 1
HOA Y/N No
Year Built 2023
Lot Size 5,131 Sqft
Acres 0.1178
Property Description
Location
State TX
County Mclennan
Rooms
Ensuite Laundry Washer Hookup, Electric Dryer Hookup, Laundry in Utility Room, Laundry Room
Interior
Interior Features Ceiling Fan(s), Double Vanity, Open Floorplan, Recessed Lighting, Shower Only, Separate Shower, Tub Shower, Breakfast Bar, Custom Cabinets, Eat-in Kitchen, Kitchen/Family Room Combo
Laundry Location Washer Hookup,Electric Dryer Hookup,Laundry in Utility Room,Laundry Room
Heating Electric
Cooling Electric, 1 Unit, Attic Fan
Flooring Carpet, Vinyl
Fireplaces Type None
Fireplace No
Appliance Dishwasher, Electric Range, Electric Water Heater, Disposal, Refrigerator, Range Hood, Vented Exhaust Fan, Some Electric Appliances, Microwave, Range
Laundry Washer Hookup, Electric Dryer Hookup, Laundry in Utility Room, Laundry Room
Exterior
Exterior Feature Storage
Garage Spaces 2.0
Garage Description 2.0
Fence Full, Wood
Pool None
Community Features Other, See Remarks
Utilities Available Electricity Available, Trash Collection Public
Waterfront No
View Y/N No
Water Access Desc Not Connected (at lot),Public
View None
Roof Type Composition,Shingle
Building
Story 1
Entry Level One
Foundation Slab
Sewer Not Connected (at lot), Public Sewer
Water Not Connected (at lot), Public
Architectural Style Ranch
Level or Stories One
Additional Building Storage
Schools
Elementary Schools J.H. Hines Elementary
Middle Schools G.W. Carver Middle
High Schools Waco High
School District Waco Isd
Others
Tax ID 48-045600-004300-6
Acceptable Financing Cash, Conventional, FHA, VA Loan
Listing Terms Cash, Conventional, FHA, VA Loan
Special Listing Condition Builder Owned


Find out why customers are choosing LPT Realty to meet their real estate needs






