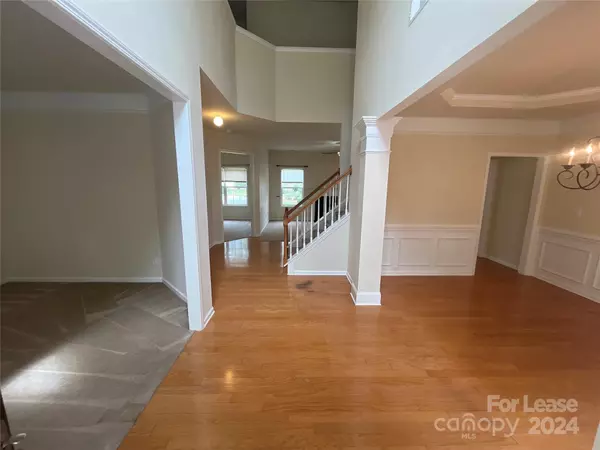
5 Beds
3 Baths
5 Beds
3 Baths
Key Details
Property Type Single Family Home
Sub Type Single Family Residence
Listing Status Active
Purchase Type For Rent
Subdivision Morrison Plantation
MLS Listing ID 4182287
Bedrooms 5
Full Baths 2
Half Baths 1
Year Built 2004
Property Description
Location
State NC
County Iredell
Rooms
Upper Level Primary Bedroom
Upper Level Bedroom(s)
Upper Level Bedroom(s)
Upper Level Bedroom(s)
Upper Level Bedroom(s)
Upper Level Office
Upper Level Bathroom-Full
Upper Level Bathroom-Full
Main Level Bathroom-Half
Main Level Dining Room
Main Level Living Room
Main Level Laundry
Main Level Family Room
Main Level Kitchen
Interior
Interior Features Breakfast Bar, Entrance Foyer, Garden Tub, Kitchen Island
Heating Electric
Cooling Ceiling Fan(s)
Flooring Carpet, Vinyl
Fireplaces Type Living Room
Fireplace true
Appliance Dishwasher, Microwave, Refrigerator
Exterior
Garage Spaces 2.0
Parking Type Driveway, Attached Garage
Garage true
Building
Level or Stories Two
Schools
Elementary Schools Unspecified
Middle Schools Unspecified
High Schools Unspecified
Others
Senior Community false

Find out why customers are choosing LPT Realty to meet their real estate needs






