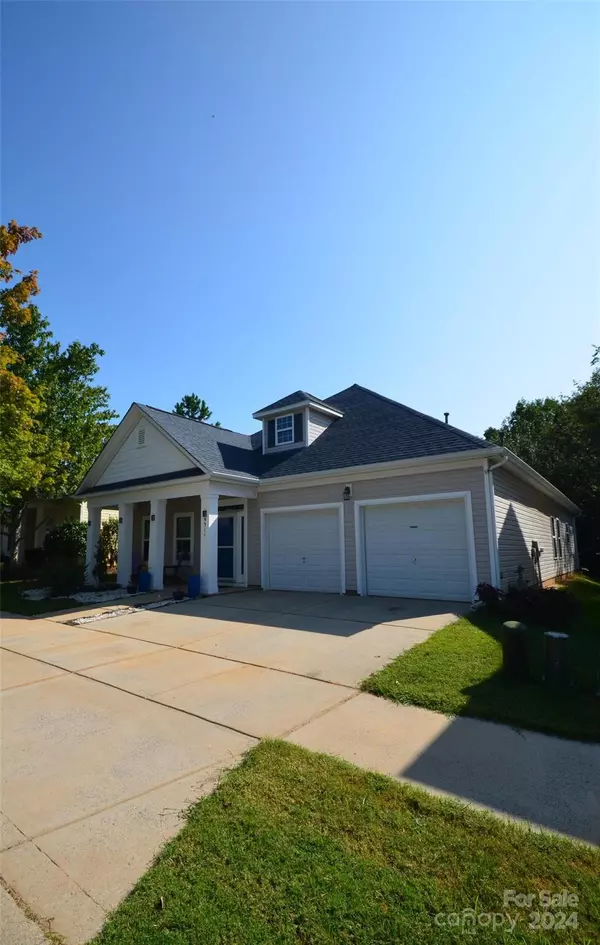
3 Beds
2 Baths
1,650 SqFt
3 Beds
2 Baths
1,650 SqFt
Key Details
Property Type Single Family Home
Sub Type Single Family Residence
Listing Status Active
Purchase Type For Sale
Square Footage 1,650 sqft
Price per Sqft $269
MLS Listing ID 4182293
Bedrooms 3
Full Baths 2
HOA Fees $177/qua
HOA Y/N 1
Abv Grd Liv Area 1,650
Year Built 2007
Lot Size 3,920 Sqft
Acres 0.09
Property Description
Location
State NC
County Mecklenburg
Zoning NR
Rooms
Main Level Bedrooms 3
Main Level, 15' 0" X 24' 0" Living Room
Main Level, 12' 0" X 10' 0" Bedroom(s)
Main Level, 15' 0" X 13' 0" Primary Bedroom
Main Level, 12' 0" X 10' 0" Kitchen
Main Level, 12' 0" X 11' 0" Dining Room
Interior
Interior Features Open Floorplan, Walk-In Closet(s)
Heating Forced Air
Cooling Central Air
Fireplaces Type Family Room
Fireplace true
Appliance Washer/Dryer
Exterior
Exterior Feature In-Ground Irrigation
Garage Spaces 2.0
Roof Type Composition
Parking Type Attached Garage
Garage true
Building
Dwelling Type Site Built
Foundation Slab
Sewer Public Sewer
Water City
Level or Stories One
Structure Type Shingle/Shake
New Construction false
Schools
Elementary Schools Unspecified
Middle Schools Unspecified
High Schools Unspecified
Others
Senior Community false
Acceptable Financing Conventional
Listing Terms Conventional
Special Listing Condition None

Find out why customers are choosing LPT Realty to meet their real estate needs






