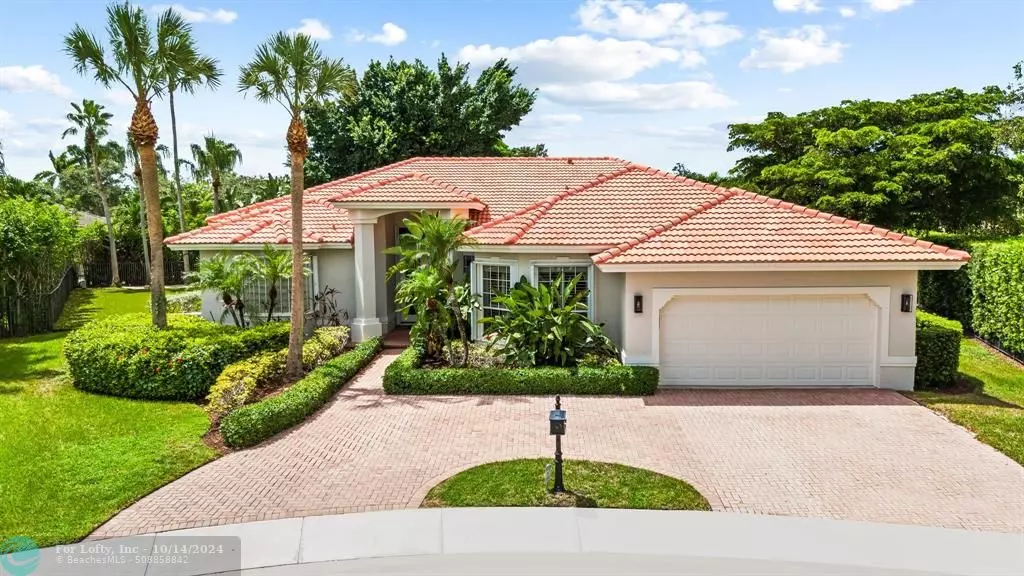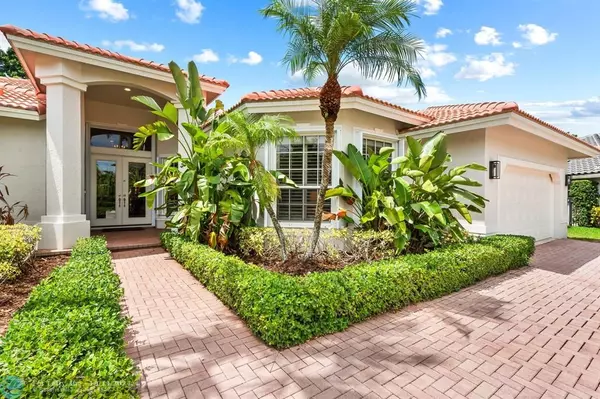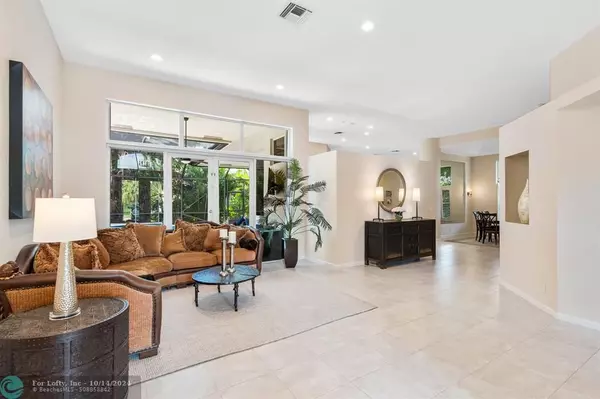
5 Beds
3.5 Baths
2,921 SqFt
5 Beds
3.5 Baths
2,921 SqFt
Key Details
Property Type Single Family Home
Sub Type Single
Listing Status Pending
Purchase Type For Sale
Square Footage 2,921 sqft
Price per Sqft $453
Subdivision Sector 3 - Prcl A & B 155
MLS Listing ID F10457646
Style Pool Only
Bedrooms 5
Full Baths 3
Half Baths 1
Construction Status Resale
HOA Fees $217/mo
HOA Y/N Yes
Year Built 1995
Annual Tax Amount $12,628
Tax Year 2023
Lot Size 0.306 Acres
Property Description
Location
State FL
County Broward County
Area Weston (3890)
Zoning RE
Rooms
Bedroom Description Master Bedroom Ground Level
Other Rooms Den/Library/Office, Family Room
Dining Room Breakfast Area, Formal Dining
Interior
Interior Features Closet Cabinetry, Foyer Entry, Walk-In Closets
Heating Central Heat, Electric Heat
Cooling Central Cooling, Electric Cooling
Flooring Carpeted Floors, Ceramic Floor
Equipment Dishwasher, Disposal, Dryer, Electric Range, Electric Water Heater, Microwave, Refrigerator, Washer
Furnishings Unfurnished
Exterior
Exterior Feature Exterior Lighting, Patio, Screened Porch, Storm/Security Shutters
Garage Attached
Garage Spaces 2.0
Pool Heated
Community Features Gated Community
Waterfront No
Water Access N
View Pool Area View
Roof Type Curved/S-Tile Roof
Private Pool No
Building
Lot Description 1/4 To Less Than 1/2 Acre Lot
Foundation Cbs Construction, Slab Construction, Stucco Exterior Construction
Sewer Municipal Sewer
Water Municipal Water
Construction Status Resale
Schools
Elementary Schools Gator Run
Middle Schools Tequesta Trace
High Schools Cypress Bay
Others
Pets Allowed Yes
HOA Fee Include 217
Senior Community No HOPA
Restrictions Ok To Lease
Acceptable Financing Cash, Conventional, VA
Membership Fee Required No
Listing Terms Cash, Conventional, VA
Pets Description No Restrictions


Find out why customers are choosing LPT Realty to meet their real estate needs






