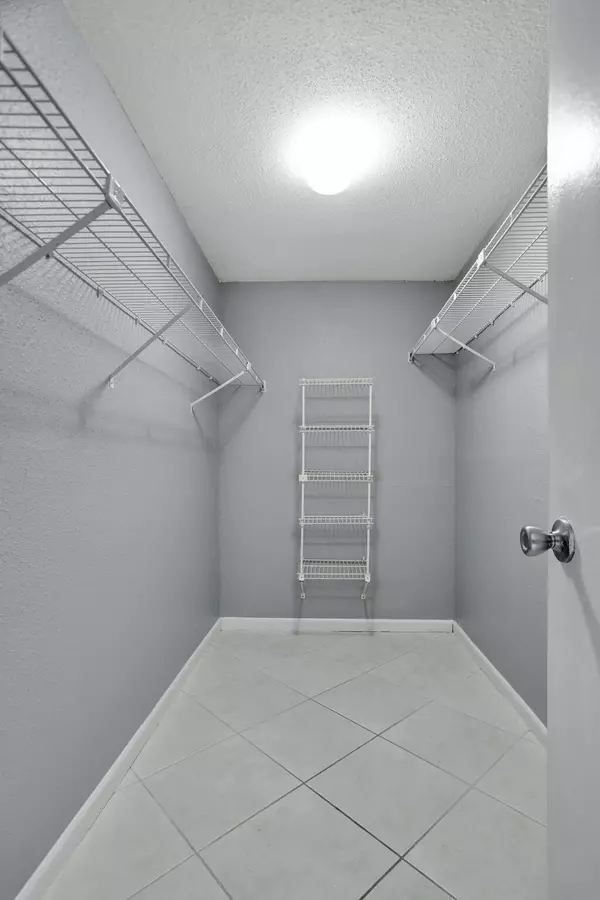
2 Beds
2 Baths
1,060 SqFt
2 Beds
2 Baths
1,060 SqFt
Key Details
Property Type Condo
Sub Type Condo/Coop
Listing Status Active
Purchase Type For Sale
Square Footage 1,060 sqft
Price per Sqft $247
Subdivision Savannah At Riverside
MLS Listing ID RX-11019927
Style < 4 Floors
Bedrooms 2
Full Baths 2
Construction Status Resale
HOA Fees $695/mo
HOA Y/N Yes
Year Built 1987
Annual Tax Amount $4,142
Tax Year 2023
Property Description
Location
State FL
County Broward
Community Savannah At Riverside
Area 3623
Zoning RM-30
Rooms
Other Rooms Family
Master Bath Mstr Bdrm - Ground
Interior
Interior Features Pantry, Walk-in Closet
Heating Central
Cooling Central, Electric
Flooring Tile
Furnishings Unfurnished
Exterior
Garage Assigned
Garage Spaces 2.0
Utilities Available Cable, Electric, Public Sewer, Public Water
Amenities Available Extra Storage, Fitness Center, Manager on Site
Waterfront No
Waterfront Description None
Roof Type Comp Shingle
Parking Type Assigned
Exposure West
Private Pool No
Building
Story 1.00
Foundation CBS
Unit Floor 1
Construction Status Resale
Schools
Elementary Schools Ramblewood Elementary School
Middle Schools Ramblewood Middle School
High Schools J. P. Taravella High School
Others
Pets Allowed Restricted
HOA Fee Include Common Areas,Insurance-Bldg,Lawn Care,Pest Control,Pool Service
Senior Community No Hopa
Restrictions Commercial Vehicles Prohibited,Lease OK w/Restrict
Security Features None
Acceptable Financing Cash, Conventional
Membership Fee Required No
Listing Terms Cash, Conventional
Financing Cash,Conventional
Pets Description No Aggressive Breeds, Size Limit

Find out why customers are choosing LPT Realty to meet their real estate needs






